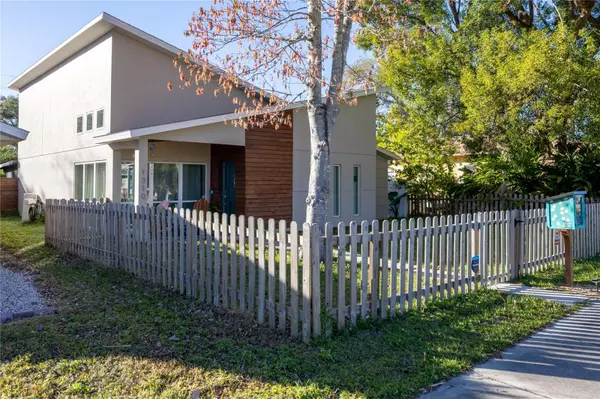$449,900
$449,900
For more information regarding the value of a property, please contact us for a free consultation.
1310 SANFORD AVE Sanford, FL 32771
3 Beds
2 Baths
1,484 SqFt
Key Details
Sold Price $449,900
Property Type Single Family Home
Sub Type Single Family Residence
Listing Status Sold
Purchase Type For Sale
Square Footage 1,484 sqft
Price per Sqft $303
Subdivision Sanford Town Of
MLS Listing ID O6177424
Sold Date 05/24/24
Bedrooms 3
Full Baths 2
Construction Status Appraisal,Financing,Inspections
HOA Y/N No
Originating Board Stellar MLS
Year Built 2019
Annual Tax Amount $3,337
Lot Size 5,662 Sqft
Acres 0.13
Lot Dimensions 50x117
Property Description
Welcome to your dream home in Historic Downtown Sanford! This 2019 modern construction seamlessly blends the timeless clean lines of mid-century modern design with contemporary comforts. Located just one block east the Sanford Residential Historic District, this 3-bedroom, 2-bathroom gem offers the perfect fusion of style, functionality, and location. As you step into this residence, you'll be captivated by the modern open concept that creates an open and airy ambiance throughout the home. The sleek lines, large windows, and thoughtful design elements pay homage to the mid-century aesthetic while providing a fresh and inviting atmosphere for modern living. The heart of the home is the well-appointed kitchen, ample storage, and a spacious island that breezes into the living and dining areas. Entertain guests with ease in this sophisticated space or step outside to the private patio off the primary bedroom, a tranquil retreat to enjoy your morning coffee or unwind in the evening. This residence boasts three bedrooms, providing flexibility for a home office or guest room. The primary bedroom is a true oasis, complete with its private patio access. The attached, rear-loaded 2-car garage with off-street driveway parking for 2 cars adds convenience and security to your lifestyle. This home also includes its very own Little Free Library and whole house water softener! Location is EVERYTHING and this home is perfectly situated within the Golf Cart district, offering a unique and charming way to explore the neighborhood! Historic Downtown Sanford, with its vibrant shops, restaurants, and cultural attractions, is just a half mile away. Immerse yourself in the rich history and eclectic charm of the area, all while enjoying the modern comforts of your thoughtfully designed home. Don't miss the opportunity to make this modern mid-century gem your own. Experience the perfect blend of style, functionality, and location in this exceptional Sanford residence.
Location
State FL
County Seminole
Community Sanford Town Of
Zoning SR1
Interior
Interior Features Ceiling Fans(s), Eat-in Kitchen, Kitchen/Family Room Combo, Living Room/Dining Room Combo, Open Floorplan, Primary Bedroom Main Floor, Stone Counters, Thermostat, Window Treatments
Heating Central
Cooling Central Air
Flooring Hardwood, Tile
Fireplace false
Appliance Dishwasher, Disposal, Dryer, Range, Refrigerator, Washer, Water Softener
Laundry Inside
Exterior
Exterior Feature Sidewalk
Parking Features Driveway, Off Street
Garage Spaces 2.0
Fence Wood
Utilities Available Cable Available, Electricity Connected, Natural Gas Available, Public, Sewer Connected, Street Lights, Water Connected
Roof Type Shingle
Porch Patio
Attached Garage true
Garage true
Private Pool No
Building
Lot Description Level, Near Marina, Near Public Transit, Sidewalk, Paved
Story 1
Entry Level One
Foundation Slab
Lot Size Range 0 to less than 1/4
Sewer Public Sewer
Water None
Architectural Style Contemporary, Mid-Century Modern
Structure Type Block,Stucco
New Construction false
Construction Status Appraisal,Financing,Inspections
Others
Senior Community No
Ownership Fee Simple
Acceptable Financing Cash, Conventional, FHA, VA Loan
Listing Terms Cash, Conventional, FHA, VA Loan
Special Listing Condition None
Read Less
Want to know what your home might be worth? Contact us for a FREE valuation!

Our team is ready to help you sell your home for the highest possible price ASAP

© 2024 My Florida Regional MLS DBA Stellar MLS. All Rights Reserved.
Bought with ROCK SPRINGS REALTY, LLC
GET MORE INFORMATION





