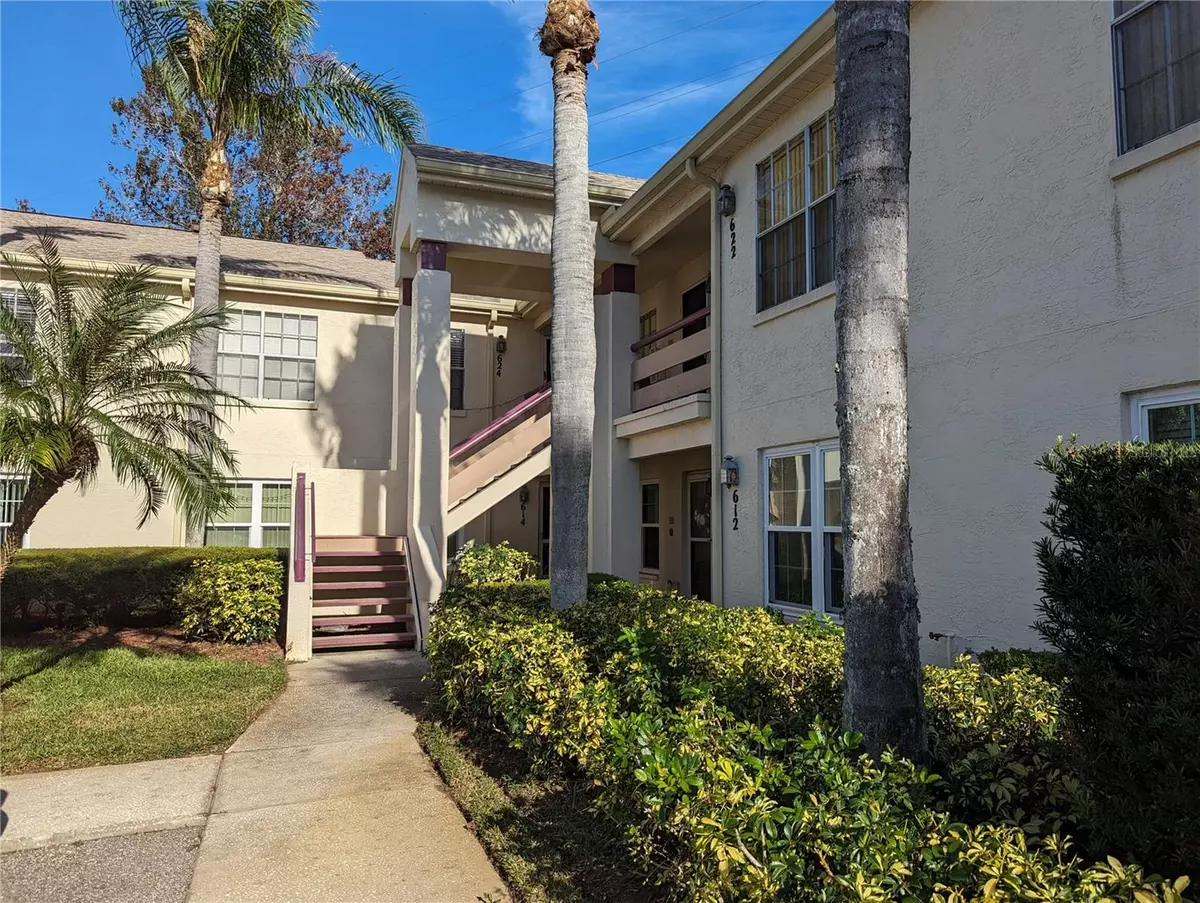$165,000
$170,000
2.9%For more information regarding the value of a property, please contact us for a free consultation.
7924 HARDWICK DR #614 New Port Richey, FL 34653
2 Beds
2 Baths
1,036 SqFt
Key Details
Sold Price $165,000
Property Type Condo
Sub Type Condominium
Listing Status Sold
Purchase Type For Sale
Square Footage 1,036 sqft
Price per Sqft $159
Subdivision Millpond Trace Condo Ph 06
MLS Listing ID W7862853
Sold Date 05/29/24
Bedrooms 2
Full Baths 2
HOA Fees $425/mo
HOA Y/N Yes
Originating Board Stellar MLS
Year Built 1989
Annual Tax Amount $437
Lot Size 3,484 Sqft
Acres 0.08
Property Description
Discover tranquility in this inviting 1st floor two-bedroom condo located in New Port Richey's Millpond community. The screened-in back porch provides a private retreat with serene views and no rear neighbors, making it the perfect spot for morning coffee or evening gatherings. The interior design seamlessly connects the kitchen, dining room, and living room, creating a welcoming and versatile space for relaxation and entertainment. The kitchen, complete with an eating space, overlooks the dining area, fostering a social atmosphere while preparing meals. Convenience meets practicality with the in-unit laundry closet. The master bedroom offers a peaceful escape, while the second bedroom provides versatility for guests or a home office. Residents can take advantage of the community pool, providing a refreshing oasis on warm days. Located in close proximity to State Road 54 the location is hard to beat.
Location
State FL
County Pasco
Community Millpond Trace Condo Ph 06
Zoning MPUD
Interior
Interior Features Ceiling Fans(s), Eat-in Kitchen, Living Room/Dining Room Combo, Thermostat, Window Treatments
Heating Central, Electric
Cooling Central Air
Flooring Carpet, Ceramic Tile
Furnishings Unfurnished
Fireplace false
Appliance Dishwasher, Dryer, Range, Refrigerator, Washer
Laundry Laundry Closet
Exterior
Exterior Feature Sidewalk, Sliding Doors
Parking Features Assigned, Covered, Guest
Community Features Clubhouse, Deed Restrictions, Pool, Sidewalks
Utilities Available Electricity Connected, Sewer Connected, Water Connected
View Trees/Woods
Roof Type Shingle
Porch Rear Porch, Screened
Garage false
Private Pool No
Building
Story 1
Entry Level One
Foundation Block
Lot Size Range 0 to less than 1/4
Sewer Public Sewer
Water Public
Structure Type Block
New Construction false
Schools
Elementary Schools Deer Park Elementary-Po
Middle Schools River Ridge Middle-Po
High Schools River Ridge High-Po
Others
Pets Allowed Yes
HOA Fee Include Common Area Taxes,Escrow Reserves Fund,Maintenance Structure,Maintenance Grounds,Recreational Facilities,Trash
Senior Community No
Pet Size Small (16-35 Lbs.)
Ownership Condominium
Monthly Total Fees $425
Acceptable Financing Cash, Conventional
Membership Fee Required Required
Listing Terms Cash, Conventional
Num of Pet 1
Special Listing Condition None
Read Less
Want to know what your home might be worth? Contact us for a FREE valuation!

Our team is ready to help you sell your home for the highest possible price ASAP

© 2025 My Florida Regional MLS DBA Stellar MLS. All Rights Reserved.
Bought with BHHS FLORIDA PROPERTIES GROUP
GET MORE INFORMATION





