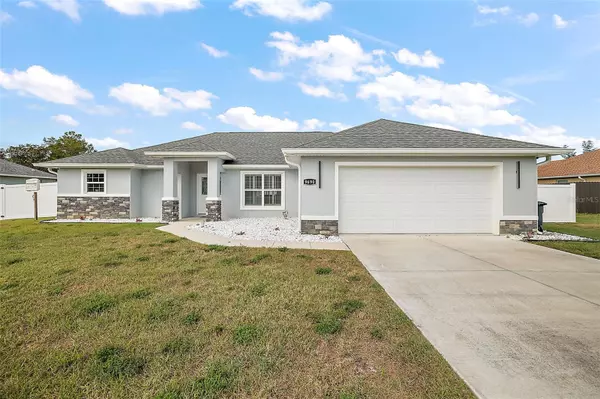$455,000
$464,000
1.9%For more information regarding the value of a property, please contact us for a free consultation.
9690 SW 38TH AVE Ocala, FL 34476
3 Beds
2 Baths
2,155 SqFt
Key Details
Sold Price $455,000
Property Type Single Family Home
Sub Type Single Family Residence
Listing Status Sold
Purchase Type For Sale
Square Footage 2,155 sqft
Price per Sqft $211
Subdivision Kingsland Country Estate
MLS Listing ID OM667529
Sold Date 06/03/24
Bedrooms 3
Full Baths 2
Construction Status Appraisal
HOA Y/N No
Originating Board Stellar MLS
Year Built 2021
Annual Tax Amount $4,535
Lot Size 0.460 Acres
Acres 0.46
Lot Dimensions 100x200
Property Description
This house comes with a locked in REDUCED RATE as low as 5.5% through List & Lock™. This is a seller paid rate-buydown that reduces the buyer's interest rate and monthly payment. Terms apply, see disclosures for more information. This beautiful, almost new pool home, built in 2021 sits on a nearly half acre lot minutes away from 1-75 in the Ocala Waterway community. This stunning open floor plan has plenty of natural light and covers 2,155 sq. ft. of living space. including 3 bedrooms and 2 bathrooms. The majority of the home features luxury vinyl wood planks, tile in the wet areas and carpet in the bedrooms. The kitchen, features custom granite countertops, built-in island bar (suitable for entertaining), stainless steel flush mount appliances, a custom backsplash, as well as an ambidextrous refrigerator. The well appointed master bathroom has Jack and Jill sinks, a large walk-in shower, garden tube and a private toilet room. . The second bathroom features granite countertops, tile flooring and a tub and shower combination. The spacious master bedroom features a custom walk-in closet by Closets by Design. The almost new home has custom white, plantation blinds, and an asphalt shingle roof which provides optimum durability in the Florida climate. The generous backyard has a sparkling blue salt water fiberglass pool with colorsplash light features and a waterfall in the perfect setting for relaxing and entertainment. The pool is also wired for a heater. The home also includes built in custom ADT monitored security and home automation system that can transferred at a huge savings. This home is turnkey move in ready. Seller is offering $12,500 toward seller concessions.
Location
State FL
County Marion
Community Kingsland Country Estate
Zoning R1
Interior
Interior Features Ceiling Fans(s), Crown Molding, Eat-in Kitchen, High Ceilings, Living Room/Dining Room Combo, Open Floorplan, Walk-In Closet(s)
Heating Electric
Cooling Central Air
Flooring Carpet, Vinyl
Fireplace false
Appliance Convection Oven, Dishwasher, Electric Water Heater, Microwave, Refrigerator
Exterior
Exterior Feature Sliding Doors
Parking Features Driveway, Garage Door Opener
Garage Spaces 2.0
Pool Gunite, In Ground, Salt Water
Utilities Available Cable Connected, Electricity Connected, Phone Available, Sewer Connected, Street Lights
Roof Type Shingle
Attached Garage true
Garage true
Private Pool Yes
Building
Lot Description Landscaped, Oversized Lot, Paved
Story 1
Entry Level One
Foundation Slab
Lot Size Range 1/4 to less than 1/2
Sewer Septic Tank
Water None
Structure Type Block,Concrete,Stucco
New Construction false
Construction Status Appraisal
Schools
Elementary Schools Hammett Bowen Jr. Elementary
Middle Schools Liberty Middle School
High Schools West Port High School
Others
Pets Allowed Yes
Senior Community No
Ownership Fee Simple
Acceptable Financing Cash, Conventional, FHA, USDA Loan, VA Loan
Listing Terms Cash, Conventional, FHA, USDA Loan, VA Loan
Special Listing Condition None
Read Less
Want to know what your home might be worth? Contact us for a FREE valuation!

Our team is ready to help you sell your home for the highest possible price ASAP

© 2025 My Florida Regional MLS DBA Stellar MLS. All Rights Reserved.
Bought with ROBERT SLACK LLC
GET MORE INFORMATION





