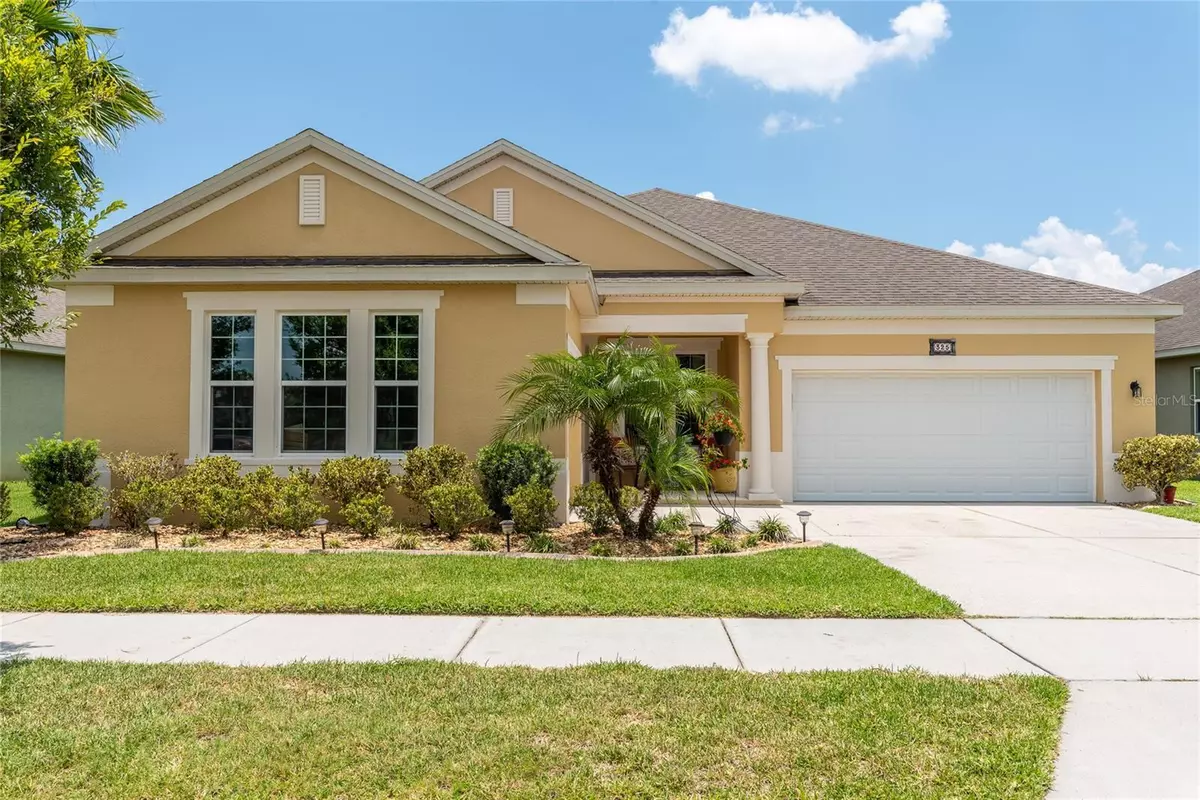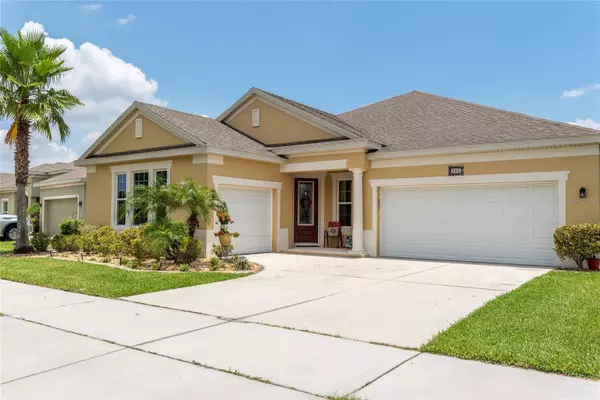$540,000
$550,000
1.8%For more information regarding the value of a property, please contact us for a free consultation.
325 BLUE CYPRESS DR Groveland, FL 34736
4 Beds
3 Baths
2,470 SqFt
Key Details
Sold Price $540,000
Property Type Single Family Home
Sub Type Single Family Residence
Listing Status Sold
Purchase Type For Sale
Square Footage 2,470 sqft
Price per Sqft $218
Subdivision Waterside Pointe
MLS Listing ID G5080538
Sold Date 06/03/24
Bedrooms 4
Full Baths 3
Construction Status Appraisal,Financing,Inspections
HOA Fees $199/qua
HOA Y/N Yes
Originating Board Stellar MLS
Year Built 2015
Annual Tax Amount $4,719
Lot Size 0.350 Acres
Acres 0.35
Property Description
Gorgeous 4/3 Waterfront home in Groveland's Waterside Pointe community! Situated on a beautiful oversized lot which is one of the biggest in the neighborhood, you will see that this home has been meticulously maintained both inside and out. In front you can relax on the front porch and catch the amazing sunsets or relax out back and see the beautiful sunrises. Inside you immediately will find beautiful hardwood flooring through out the split floor plan. The formal living room and formal dining room are in the front of the house as well as a nice size office with double doors for privacy. Down the hall you will see amazing views of the lake from the Kitchen and Family room. The Kitchen has beautiful Cambria Quartz countertops, stainless steel appliances including a double oven and bar top seating as well as nook area for extra eating space. The Master bedroom is very spacious and has beautiful lake views, double walk in closets and Master bathroom features dual sinks, garden tub and walk in shower. There are also three more bedrooms and two full size bathrooms on the other side of the home. The laundry room is inside and off the Kitchen with shelving for storage. The home offers a 3 car garage with plenty of space including overhead storage in the split garage. The backyard is huge and offers plenty of space! Go kayaking, fishing or paddle boarding right out of your own backyard! The canal that leads to the Clermont Chain of lakes is right across the street from the front of home too. The inside and out of this home was just painted in May 2023 with high end Sherwin Williams paint. The gated community offers plenty of fun amenities including a huge two story water slide, resort style community pool, tennis/basketball courts, clubhouse with fitness center, two gated entries, fishing pier on the canal that leads to the Clermont Chain of Lake and private boat ramp to the interior lake. Great location! Minutes to Downtown Clermont, Hospitals, Shopping, restaurants, Highway 27 and turnpike.
Location
State FL
County Lake
Community Waterside Pointe
Rooms
Other Rooms Formal Dining Room Separate, Formal Living Room Separate, Great Room, Inside Utility
Interior
Interior Features Ceiling Fans(s), Eat-in Kitchen, Split Bedroom, Thermostat, Walk-In Closet(s)
Heating Heat Pump
Cooling Central Air
Flooring Tile, Wood
Fireplace false
Appliance Built-In Oven, Cooktop, Dishwasher, Disposal, Electric Water Heater, Microwave, Refrigerator
Laundry Inside, Laundry Room
Exterior
Exterior Feature Irrigation System, Lighting, Sidewalk, Sliding Doors
Parking Features Garage Door Opener, Split Garage
Garage Spaces 3.0
Community Features Clubhouse, Deed Restrictions, Fitness Center, Playground, Pool, Sidewalks
Utilities Available BB/HS Internet Available, Cable Available, Electricity Connected, Street Lights, Water Connected
Amenities Available Basketball Court, Clubhouse, Fitness Center, Gated, Playground, Pool
Waterfront Description Lake
Water Access 1
Water Access Desc Canal - Freshwater,Lake,Lake - Chain of Lakes
View Water
Roof Type Shingle
Porch Covered, Front Porch, Rear Porch
Attached Garage true
Garage true
Private Pool No
Building
Lot Description Landscaped, Level, Sidewalk, Paved
Story 1
Entry Level One
Foundation Slab
Lot Size Range 1/4 to less than 1/2
Sewer Public Sewer
Water Public
Structure Type Block,Stucco
New Construction false
Construction Status Appraisal,Financing,Inspections
Others
Pets Allowed Yes
HOA Fee Include Pool,Recreational Facilities
Senior Community No
Ownership Fee Simple
Monthly Total Fees $199
Acceptable Financing Cash, Conventional, FHA, VA Loan
Membership Fee Required Required
Listing Terms Cash, Conventional, FHA, VA Loan
Special Listing Condition None
Read Less
Want to know what your home might be worth? Contact us for a FREE valuation!

Our team is ready to help you sell your home for the highest possible price ASAP

© 2025 My Florida Regional MLS DBA Stellar MLS. All Rights Reserved.
Bought with KELLER WILLIAMS ADVANTAGE REALTY
GET MORE INFORMATION





