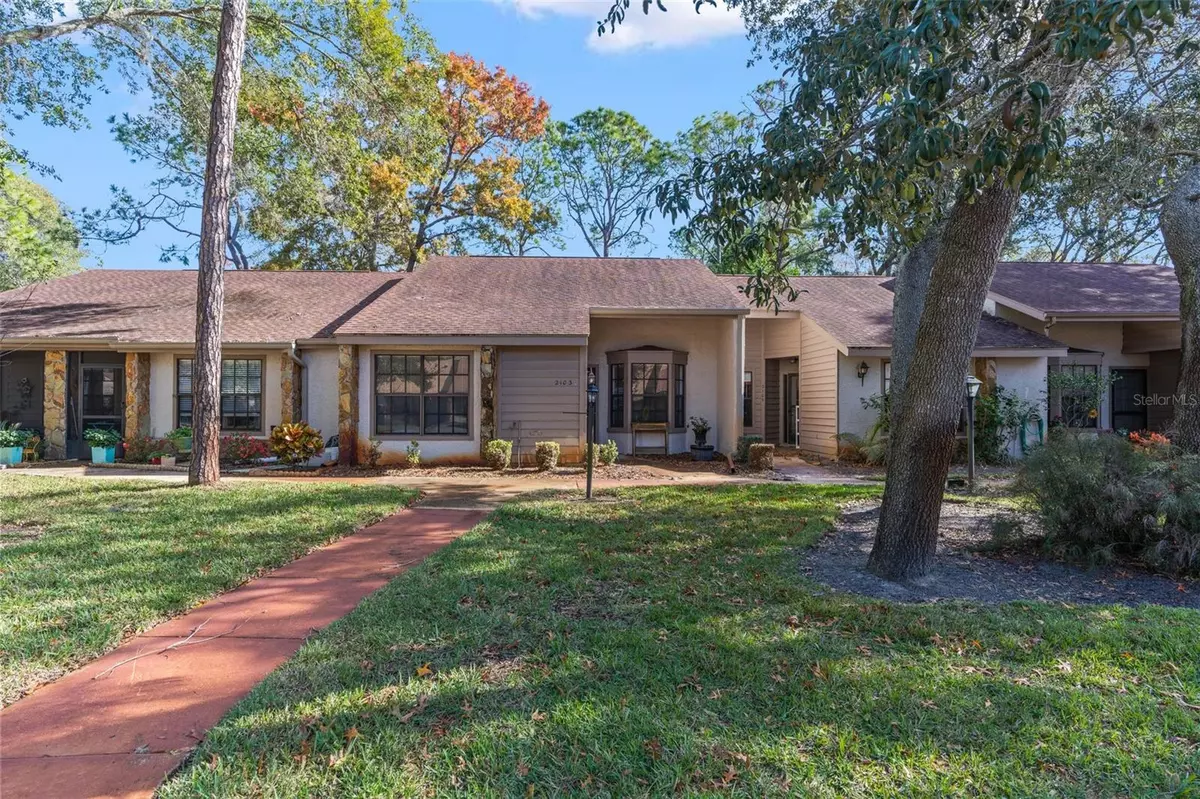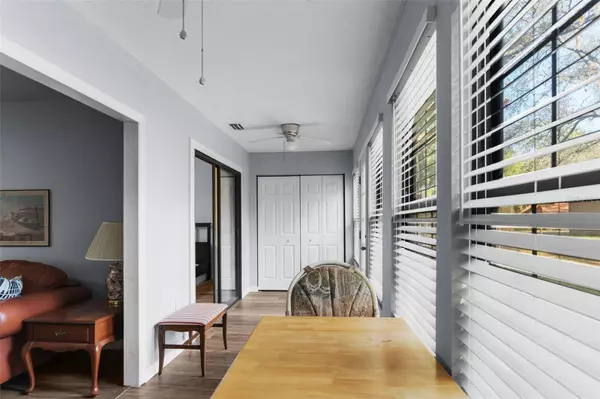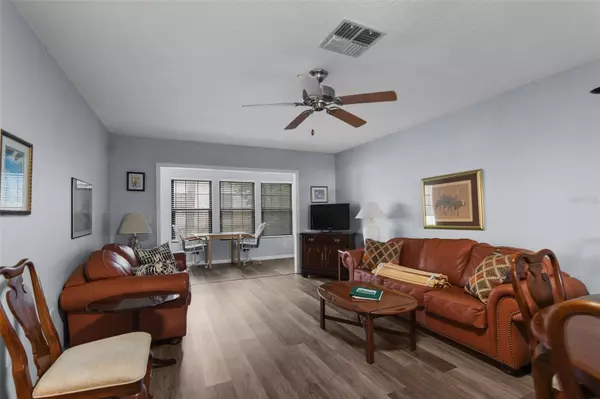$185,000
$189,900
2.6%For more information regarding the value of a property, please contact us for a free consultation.
2103 FORESTER WAY Spring Hill, FL 34606
2 Beds
2 Baths
1,133 SqFt
Key Details
Sold Price $185,000
Property Type Single Family Home
Sub Type Villa
Listing Status Sold
Purchase Type For Sale
Square Footage 1,133 sqft
Price per Sqft $163
Subdivision Tmbr Pines Pn Gr Vl
MLS Listing ID W7860959
Sold Date 06/05/24
Bedrooms 2
Full Baths 2
Construction Status Inspections
HOA Fees $304/mo
HOA Y/N Yes
Originating Board Stellar MLS
Year Built 1983
Annual Tax Amount $2,694
Lot Size 2,178 Sqft
Acres 0.05
Property Description
WELL-MAINTAINED and MOVE-IN READY, 2 BED/2BATH, maintenance-free Villa in the HIGHLY DESIRED and VERY ACTIVE, gated, 55+ golf community of Timber Pines!! Enjoy a maintenance-free lifestyle allowing you to enjoy your days at the resort-style amenities instead of doing yard work!! This beautiful and charming villa offers 2 bedrooms, 2 full bathrooms, extended living space, in-unit laundry, a storage room, and one assigned covered parking spot with additional guest parking! The home is extra spacious with the back lanai being enclosed into a gorgeous open sitting area with large glass windows and glass door letting in the natural light and giving you peaceful views of the outdoor trees and garden area! This adds additional living space making it 1,133 square feet of living space!! The home has all new plumbing and offers upgraded luxury vinyl plank flooring throughout, new baseboards, new beautiful knock-down Spanish lace ceilings (all popcorn ceilings were removed), new toilets, and was recently painted inside, as well. Gutters and gutter guards were also recently added. The kitchen in open to the dining room and living room making this home feel light, bright, spacious, and cheery! The breakfast nook in the kitchen is a nice added space to enjoy your breakfast and morning coffee! The master bedroom has a large walk-in closet and an ensuite bathroom with a walk-in shower with handrails for safety and glass shower door, cultured marble counter top, and ceramic tile floors. The second bathroom offers a shower/tub combo also with handrails for safety, glass shower door, cultured marble counter top and ceramic floors! There is a solar tube light which allows for extra natural light in the living room and dining room! This home just feels good!! Outside of the home...feel that sense of belonging to and being part of what so many come to Timber Pines for!! This active adult community offers so much to its residents from breathtaking golf course views, many lakes, sidewalks for walking, a golf-cart friendly environment, to daily planned activities to enjoy meeting your neighbors! This is truly a sought after destination to live in Florida! The resort-style amenities allow you to enjoy the Clubhouse and Lodge, 2 community resort-style pools with spas, or take advantage of the wellness center and fitness center, or play pickle-ball on the new AWARD WINNING courts, or play tennis at any of the 8 lighted courts, or golf at one of the 4 immaculately maintained impressive championship golf courses with driving range, 2 chipping & 2 putting greens, or enjoy lunch or dinner at the fine dining restaurant or at the grille and bar with friends, or join one of the hundred plus social clubs sure to match your hobbies and interests from pool to arts and crafts and everything in between! The HOA fee includes all of these amenities and a 24-hour guard at the gate, cable TV, and internet. The maintenance fee includes lawn service, lawn fertilizer, lawn pest service, and outside termite service. Roof is 2010. AC is 2009. New plumbing 2018. Remodel 2020. Located just 45 minutes north of Tampa Bay, 15 minutes from the Suncoast Parkway for quick and easy access to Tampa and Tampa International Airport! Top Ranked Tampa General Hospitals in the county! Top Ranked Bayonet Point Hospital 10 minutes away! 15 minutes to sunsets at Pine Island, TOP US Beaches 1 hour away! Enjoy everything AMAZING that Timber Pines and Florida have to offer!
Location
State FL
County Hernando
Community Tmbr Pines Pn Gr Vl
Zoning PDP
Rooms
Other Rooms Bonus Room
Interior
Interior Features Ceiling Fans(s), Eat-in Kitchen, Open Floorplan, Primary Bedroom Main Floor, Walk-In Closet(s), Window Treatments
Heating Central, Electric
Cooling Central Air
Flooring Ceramic Tile, Luxury Vinyl
Fireplace false
Appliance Dishwasher, Range, Refrigerator
Laundry Inside
Exterior
Exterior Feature Irrigation System, Lighting, Rain Gutters, Sidewalk
Parking Features Ground Level, Guest, Off Street
Community Features Association Recreation - Owned, Clubhouse, Community Mailbox, Deed Restrictions, Dog Park, Fitness Center, Gated Community - Guard, Golf Carts OK, Golf, No Truck/RV/Motorcycle Parking, Pool, Restaurant, Sidewalks, Tennis Courts
Utilities Available BB/HS Internet Available, Cable Connected, Electricity Connected, Sewer Connected, Underground Utilities, Water Connected
Amenities Available Cable TV, Clubhouse, Fitness Center, Gated, Golf Course, Pickleball Court(s), Pool, Recreation Facilities, Spa/Hot Tub, Tennis Court(s), Vehicle Restrictions
View Trees/Woods
Roof Type Shingle
Porch Enclosed
Attached Garage false
Garage false
Private Pool No
Building
Story 1
Entry Level One
Foundation Slab
Lot Size Range 0 to less than 1/4
Sewer Public Sewer
Water Public
Structure Type Block,Stucco
New Construction false
Construction Status Inspections
Others
Pets Allowed Yes
HOA Fee Include Guard - 24 Hour,Cable TV,Common Area Taxes,Pool,Escrow Reserves Fund,Internet,Maintenance Structure,Private Road,Recreational Facilities
Senior Community Yes
Ownership Fee Simple
Monthly Total Fees $452
Acceptable Financing Cash, Conventional, FHA, VA Loan
Membership Fee Required Required
Listing Terms Cash, Conventional, FHA, VA Loan
Special Listing Condition None
Read Less
Want to know what your home might be worth? Contact us for a FREE valuation!

Our team is ready to help you sell your home for the highest possible price ASAP

© 2025 My Florida Regional MLS DBA Stellar MLS. All Rights Reserved.
Bought with NEXTHOME LUXURY REAL ESTATE
GET MORE INFORMATION





