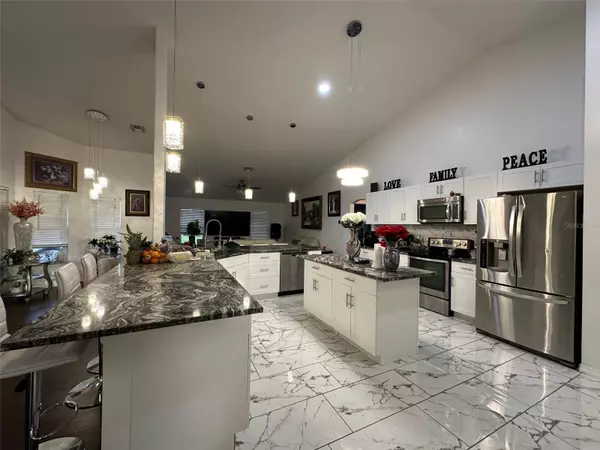$412,000
$450,000
8.4%For more information regarding the value of a property, please contact us for a free consultation.
10923 SW 38TH AVE Ocala, FL 34476
4 Beds
3 Baths
2,589 SqFt
Key Details
Sold Price $412,000
Property Type Single Family Home
Sub Type Single Family Residence
Listing Status Sold
Purchase Type For Sale
Square Footage 2,589 sqft
Price per Sqft $159
Subdivision Ocala Waterway Estate
MLS Listing ID OM676052
Sold Date 07/02/24
Bedrooms 4
Full Baths 3
Construction Status Inspections
HOA Y/N No
Originating Board Stellar MLS
Year Built 2006
Annual Tax Amount $5,323
Lot Size 0.460 Acres
Acres 0.46
Property Description
Beautiful 4/3 home in neighborhood of Ocala Waterway Estates. This home has a remodeled kitchen complete with SS appliances, kitchen island, HUGE kitchen counter/ bar space that seats 10 barstools, granite countertops and many fancy crystal light fixtures. This property has real hardwood floors, split floor plan, HUGE master suite with sitting area and french doors to the backyard/ covered patio, his/her closets and his/her vanities, soaker tub, walk in shower, linen closet and water closet. There is a formal dinning room, living room, casual eating space and family room ALL open to each other which makes this home perfect for entertaining. On the topic of entertaining this home has a OUTDOOR kitchen, fire pit, covered patio and large backyard with 40x20 carport (shed not included). No HOA.
Location
State FL
County Marion
Community Ocala Waterway Estate
Zoning R1
Interior
Interior Features Cathedral Ceiling(s), Ceiling Fans(s), Eat-in Kitchen, High Ceilings, Kitchen/Family Room Combo, L Dining, Living Room/Dining Room Combo, Open Floorplan, Primary Bedroom Main Floor, Split Bedroom, Walk-In Closet(s)
Heating Central
Cooling Central Air
Flooring Tile, Wood
Fireplace false
Appliance Built-In Oven, Dishwasher, Dryer, Microwave, Range, Refrigerator, Washer
Laundry Inside
Exterior
Exterior Feature French Doors, Outdoor Grill, Outdoor Kitchen
Garage Spaces 2.0
Utilities Available Cable Available, Electricity Connected, Phone Available, Water Connected
Roof Type Shingle
Attached Garage true
Garage true
Private Pool No
Building
Entry Level One
Foundation Slab
Lot Size Range 1/4 to less than 1/2
Sewer Septic Tank
Water Public
Structure Type Block,Concrete,Stucco
New Construction false
Construction Status Inspections
Others
Senior Community No
Ownership Fee Simple
Acceptable Financing Cash, Conventional, FHA, VA Loan
Listing Terms Cash, Conventional, FHA, VA Loan
Special Listing Condition None
Read Less
Want to know what your home might be worth? Contact us for a FREE valuation!

Our team is ready to help you sell your home for the highest possible price ASAP

© 2025 My Florida Regional MLS DBA Stellar MLS. All Rights Reserved.
Bought with KELLER WILLIAMS CORNERSTONE RE
GET MORE INFORMATION





