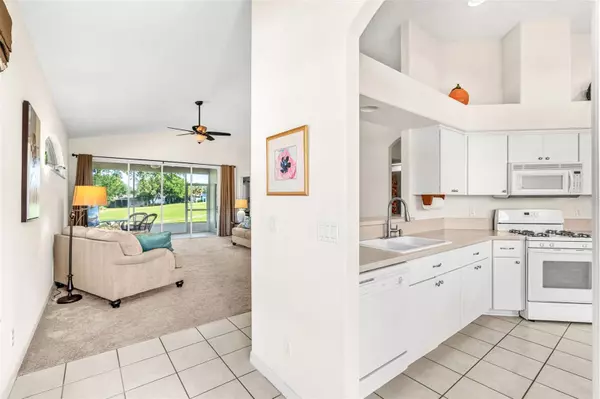$322,500
$327,500
1.5%For more information regarding the value of a property, please contact us for a free consultation.
4600 GLEN COE ST Leesburg, FL 34748
3 Beds
2 Baths
1,458 SqFt
Key Details
Sold Price $322,500
Property Type Single Family Home
Sub Type Single Family Residence
Listing Status Sold
Purchase Type For Sale
Square Footage 1,458 sqft
Price per Sqft $221
Subdivision Royal Highlands Ph 02-A Lt 1173 Orb 2040
MLS Listing ID G5081850
Sold Date 07/22/24
Bedrooms 3
Full Baths 2
HOA Fees $212/mo
HOA Y/N Yes
Originating Board Stellar MLS
Year Built 2004
Annual Tax Amount $3,379
Lot Size 5,662 Sqft
Acres 0.13
Property Description
Welcome to your new oasis in the heart of the vibrant 55+ Royal Highlands community! This turnkey home is poised to offer unparalleled comfort and convenience to its new owners.
Step inside to discover a meticulously maintained abode boasting a brand new roof in 2022, a freshly painted exterior, and an array of tasteful furnishings included with the property.
Indulge in the serenity of the rear view, featuring an elevated perspective overlooking the picturesque golf course and tranquil waters, including the captivating 15th green—a true gem within this community.
Inside, be greeted by tall vaulted ceilings accentuating the spaciousness of the open main living area. The kitchen beckons with a cozy breakfast nook, perfect for enjoying your morning coffee amidst bright windows that flood the space with natural light. With a gas stove, double sink, and ample pantry space, it's a haven for culinary enthusiasts. The adjacent breakfast bar offers additional seating and a seamless flow into the living room, where pocket sliding glass doors blur the line between indoor and outdoor living, revealing the inviting lanai.
This split floor plan ensures privacy and versatility, with two bedrooms and a full bathroom situated away from the primary bedroom.
Speaking of the primary bedroom, it offers a retreat-like ambiance, complete with vaulted ceilings, a private slider to the lanai, and a spacious walk-in closet. The ensuite bathroom features a ceramic tile walk-in shower with level entry, double sinks, and soaring ceilings.
The screened lanai is a coveted space, perfect for savoring the views and enjoying the Florida breeze year-round, thanks to its concrete flooring and ceiling fan.
This home goes beyond aesthetics, with added features for enhanced efficiency and convenience. The insulated garage ceiling contributes to energy savings, while the pull-down attic stairs provide easy access to additional storage. Plus, the owned water filtration system ensures quality water for your comfort.
With meticulous upkeep evident throughout, this home radiates pride of ownership and offers a turnkey opportunity like no other. Don't miss out on experiencing the breathtaking views and lifestyle this home affords—schedule a viewing today!
Location
State FL
County Lake
Community Royal Highlands Ph 02-A Lt 1173 Orb 2040
Zoning A
Rooms
Other Rooms Great Room
Interior
Interior Features Ceiling Fans(s), Eat-in Kitchen, High Ceilings, Open Floorplan, Thermostat, Vaulted Ceiling(s), Walk-In Closet(s), Window Treatments
Heating Central
Cooling Central Air
Flooring Carpet, Ceramic Tile
Fireplace false
Appliance Dishwasher, Disposal, Dryer, Gas Water Heater, Microwave, Range, Refrigerator, Washer, Water Filtration System
Laundry In Garage
Exterior
Exterior Feature Irrigation System, Sliding Doors, Sprinkler Metered
Parking Features Driveway, Garage Door Opener
Garage Spaces 2.0
Pool Gunite, Heated, In Ground, Indoor, Lap, Lighting, Outside Bath Access
Community Features Association Recreation - Owned, Buyer Approval Required, Clubhouse, Community Mailbox, Deed Restrictions, Fitness Center, Gated Community - Guard, Golf Carts OK, Golf, Pool, Restaurant, Sidewalks, Tennis Courts
Utilities Available BB/HS Internet Available, Cable Available, Electricity Connected, Natural Gas Connected, Public, Sewer Connected, Sprinkler Meter, Sprinkler Recycled, Underground Utilities, Water Connected
Amenities Available Clubhouse, Fitness Center, Gated, Pool, Security, Storage, Tennis Court(s)
View Y/N 1
View Golf Course, Water
Roof Type Shingle
Porch Covered, Deck, Patio, Porch, Screened
Attached Garage true
Garage true
Private Pool No
Building
Lot Description Conservation Area, On Golf Course
Entry Level One
Foundation Slab
Lot Size Range 0 to less than 1/4
Sewer Public Sewer
Water Public
Architectural Style Traditional
Structure Type Block,Stucco
New Construction false
Others
Pets Allowed Cats OK, Dogs OK, Yes
HOA Fee Include Guard - 24 Hour,Cable TV,Common Area Taxes,Pool,Escrow Reserves Fund,Internet,Management,Private Road,Recreational Facilities,Security,Trash
Senior Community Yes
Ownership Fee Simple
Monthly Total Fees $212
Acceptable Financing Cash, Conventional, FHA, VA Loan
Membership Fee Required Required
Listing Terms Cash, Conventional, FHA, VA Loan
Special Listing Condition None
Read Less
Want to know what your home might be worth? Contact us for a FREE valuation!

Our team is ready to help you sell your home for the highest possible price ASAP

© 2024 My Florida Regional MLS DBA Stellar MLS. All Rights Reserved.
Bought with KELLER WILLIAMS ADVANTAGE III REALTY

GET MORE INFORMATION





