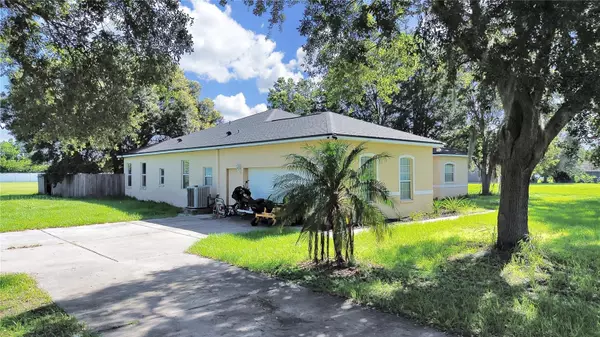$480,000
$480,000
For more information regarding the value of a property, please contact us for a free consultation.
4636 GILLESPIE LN Plant City, FL 33567
4 Beds
3 Baths
2,193 SqFt
Key Details
Sold Price $480,000
Property Type Single Family Home
Sub Type Single Family Residence
Listing Status Sold
Purchase Type For Sale
Square Footage 2,193 sqft
Price per Sqft $218
Subdivision Gillespies Glen
MLS Listing ID T3533489
Sold Date 09/23/24
Bedrooms 4
Full Baths 3
HOA Y/N No
Originating Board Stellar MLS
Year Built 2007
Annual Tax Amount $524
Lot Size 1.000 Acres
Acres 1.0
Property Description
Welcome to your forever home! This stunning Ranch-Style home with 2,193 sq/ft of living space situated on 1 Acre of Land. Boasts 4 Bedrooms that include Double Master Suits and 3 Full Bathrooms. The Primary Master offers a spa like retreat featuring jetted tub and separate standing shower. The front entrance provides a beautiful foyer that opens to a three-way split floorplan and office space. this lot situated on a quiet street ending in a cul-de-sac, includes a privacy fence at the back and it includes a large storage shed for all your storage needs. The property is equipped with a well and septic system, and a newer roof. As an added bonus this property also has electrical RV hookup with water in place. Schedule your appointment today!
Location
State FL
County Hillsborough
Community Gillespies Glen
Zoning AS-1
Rooms
Other Rooms Attic, Den/Library/Office
Interior
Interior Features High Ceilings, Open Floorplan
Heating Central, Electric, Heat Pump
Cooling Central Air
Flooring Carpet, Tile
Fireplace false
Appliance Cooktop, Dishwasher, Disposal, Dryer, Electric Water Heater, Microwave, Washer
Laundry Electric Dryer Hookup, Inside, Laundry Room, Washer Hookup
Exterior
Exterior Feature Storage
Garage Spaces 2.0
Utilities Available Electricity Available
Roof Type Shingle
Attached Garage true
Garage true
Private Pool No
Building
Story 1
Entry Level One
Foundation Slab
Lot Size Range 1 to less than 2
Sewer Septic Tank
Water Well
Structure Type Block,Stucco
New Construction false
Schools
Elementary Schools Robinson Elementary School-Hb
Middle Schools Turkey Creek-Hb
High Schools Durant-Hb
Others
Senior Community No
Ownership Fee Simple
Acceptable Financing Cash, Conventional, FHA, USDA Loan, VA Loan
Listing Terms Cash, Conventional, FHA, USDA Loan, VA Loan
Special Listing Condition None
Read Less
Want to know what your home might be worth? Contact us for a FREE valuation!

Our team is ready to help you sell your home for the highest possible price ASAP

© 2025 My Florida Regional MLS DBA Stellar MLS. All Rights Reserved.
Bought with RE/MAX REALTY UNLIMITED
GET MORE INFORMATION





