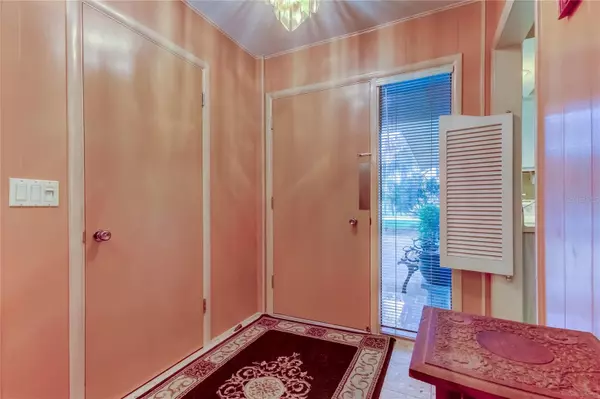$360,000
$380,000
5.3%For more information regarding the value of a property, please contact us for a free consultation.
1575 IDLE DR Clearwater, FL 33756
2 Beds
2 Baths
1,367 SqFt
Key Details
Sold Price $360,000
Property Type Single Family Home
Sub Type Single Family Residence
Listing Status Sold
Purchase Type For Sale
Square Footage 1,367 sqft
Price per Sqft $263
Subdivision Leisure Acres
MLS Listing ID T3544869
Sold Date 09/27/24
Bedrooms 2
Full Baths 2
HOA Y/N No
Originating Board Stellar MLS
Year Built 1963
Annual Tax Amount $1,368
Lot Size 7,840 Sqft
Acres 0.18
Lot Dimensions 75x104
Property Description
Welcome to 1575 Idle Drive in beautiful Clearwater, Florida! This charming 3-bedroom, 2-bathroom home boasts 1,367 square feet of living space. The side-entry 2-car garage and meticulously landscaped front yard add to the home's curb appeal. In the backyard, a large wood deck provides ample space for entertaining and relaxation, with an L-shaped counter perfect for gardening or holding dishes during gatherings.
Inside, the home features spacious rooms, stunning terrazzo floors, and an open floorplan. While it needs some updating, the home is fully functional and ready for you to move in right away. The Florida room at the back offers a great place to unwind, along with a large bonus room that can be used as a family room, game room, or anything else you need.
Located in south Clearwater, this home is close to stunning beaches and St. Petersburg, and just a short drive to Tampa. Don't miss the opportunity to make this home your own!
Location
State FL
County Pinellas
Community Leisure Acres
Rooms
Other Rooms Florida Room
Interior
Interior Features Built-in Features, Ceiling Fans(s), Eat-in Kitchen, Living Room/Dining Room Combo, Open Floorplan, Primary Bedroom Main Floor, Thermostat
Heating Central, Electric
Cooling Central Air, Wall/Window Unit(s)
Flooring Terrazzo, Tile
Fireplace false
Appliance Built-In Oven, Cooktop, Dishwasher, Electric Water Heater, Refrigerator
Laundry Electric Dryer Hookup, Washer Hookup
Exterior
Exterior Feature Rain Gutters, Sidewalk, Sliding Doors
Parking Features Driveway, Garage Faces Side, Ground Level
Garage Spaces 2.0
Fence Wood
Utilities Available Cable Available, Electricity Connected, Phone Available, Sewer Connected, Water Connected
Roof Type Shingle
Porch Deck, Enclosed, Rear Porch
Attached Garage true
Garage true
Private Pool No
Building
Lot Description Cleared, In County, Landscaped, Sidewalk, Paved
Story 1
Entry Level One
Foundation Slab
Lot Size Range 0 to less than 1/4
Sewer Public Sewer
Water Public
Architectural Style Ranch
Structure Type Block
New Construction false
Others
Pets Allowed Yes
Senior Community No
Pet Size Extra Large (101+ Lbs.)
Ownership Fee Simple
Acceptable Financing Cash, Conventional
Listing Terms Cash, Conventional
Num of Pet 10+
Special Listing Condition None
Read Less
Want to know what your home might be worth? Contact us for a FREE valuation!

Our team is ready to help you sell your home for the highest possible price ASAP

© 2024 My Florida Regional MLS DBA Stellar MLS. All Rights Reserved.
Bought with CHARLES RUTENBERG REALTY INC

GET MORE INFORMATION





