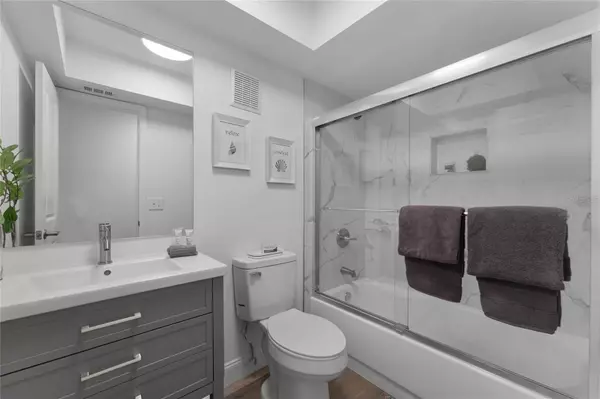$410,000
$410,000
For more information regarding the value of a property, please contact us for a free consultation.
5407 E SCARINGTON CT Orlando, FL 32821
3 Beds
2 Baths
1,400 SqFt
Key Details
Sold Price $410,000
Property Type Single Family Home
Sub Type Single Family Residence
Listing Status Sold
Purchase Type For Sale
Square Footage 1,400 sqft
Price per Sqft $292
Subdivision Somerset Village
MLS Listing ID U8252635
Sold Date 10/03/24
Bedrooms 3
Full Baths 2
Construction Status Appraisal,Financing
HOA Fees $80/mo
HOA Y/N Yes
Originating Board Stellar MLS
Year Built 1988
Annual Tax Amount $4,327
Lot Size 6,969 Sqft
Acres 0.16
Property Description
Nestled in the serene embrace of a peaceful cul-de-sac, this exquisite property offers the perfect blend of comfort, style, and convenience. Imagine coming home to your personal oasis, located just a stone's throw away from world-renowned attractions such as Sea World, Universal Studios, and Orlando International Airport. With easy access to major thoroughfares like John Young Parkway and Central Florida Parkway, your commute and weekend getaways are effortlessly within reach. Step into a home that feels brand new, with recent updates that include new flooring, a large living room with high ceilings, and luxurious new bathrooms. The cherry on top? A brand-new roof added in 2023, AC and windows installed in 2021, ensuring peace of mind for years to come. This is the ideal spot for those who want to be close to the action yet crave a serene living environment. Tell your agent that you want to see this one ASAP.
Location
State FL
County Orange
Community Somerset Village
Zoning P-D
Interior
Interior Features Ceiling Fans(s), High Ceilings, Stone Counters, Thermostat
Heating Central
Cooling Central Air
Flooring Carpet, Vinyl
Fireplace false
Appliance Dishwasher, Dryer, Microwave, Range, Refrigerator, Washer, Wine Refrigerator
Laundry In Garage
Exterior
Exterior Feature Other, Rain Gutters
Garage Spaces 2.0
Community Features Clubhouse, Deed Restrictions, Pool, Tennis Courts
Utilities Available Electricity Connected, Sewer Connected, Water Connected
Amenities Available Clubhouse, Pool, Tennis Court(s)
Roof Type Shingle
Attached Garage true
Garage true
Private Pool No
Building
Lot Description Paved
Story 1
Entry Level One
Foundation Slab
Lot Size Range 0 to less than 1/4
Sewer Public Sewer
Water Public
Structure Type Block,Stucco
New Construction false
Construction Status Appraisal,Financing
Others
Pets Allowed Yes
HOA Fee Include Pool,Maintenance Grounds,Management,Recreational Facilities
Senior Community No
Ownership Fee Simple
Monthly Total Fees $80
Acceptable Financing Cash, Conventional, FHA, VA Loan
Membership Fee Required Required
Listing Terms Cash, Conventional, FHA, VA Loan
Special Listing Condition None
Read Less
Want to know what your home might be worth? Contact us for a FREE valuation!

Our team is ready to help you sell your home for the highest possible price ASAP

© 2025 My Florida Regional MLS DBA Stellar MLS. All Rights Reserved.
Bought with EXP REALTY LLC
GET MORE INFORMATION





