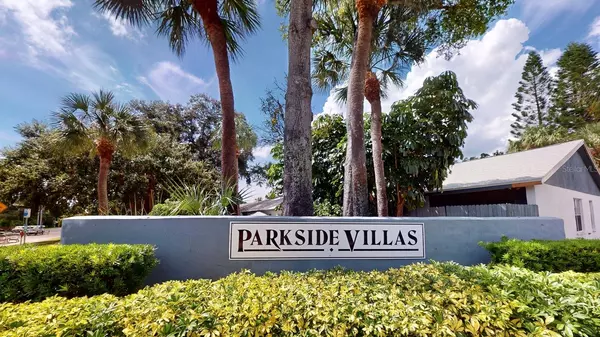$210,000
$210,000
For more information regarding the value of a property, please contact us for a free consultation.
7220 PARKSIDE VILLAS DR Saint Petersburg, FL 33709
2 Beds
2 Baths
956 SqFt
Key Details
Sold Price $210,000
Property Type Single Family Home
Sub Type Villa
Listing Status Sold
Purchase Type For Sale
Square Footage 956 sqft
Price per Sqft $219
Subdivision Parkside Villas
MLS Listing ID TB8302672
Sold Date 10/30/24
Bedrooms 2
Full Baths 2
Construction Status Appraisal,Financing,Inspections
HOA Fees $176/mo
HOA Y/N Yes
Originating Board Stellar MLS
Year Built 1983
Annual Tax Amount $674
Lot Size 1,742 Sqft
Acres 0.04
Property Description
One or more photo(s) has been virtually staged. Welcome to Parkside Villas, a hidden gem of a community in St Pete! This 2 bedroom, 2 bath villa is in need of a few updates to bring it to it's full potential but with vaulted ceilings, a split bedroom floor plan and an in-unit laundry room this villa has GREAT bones. The light filled Kitchen has ample cabinetry and storage space and overlooks the dining and living rooms. The Guest bedroom and Guest bath are located off the dining room, as well as the indoor laundry closet, which can accommodate a full size Washer and Dryer. Off the living room, you have the Primary Suite complete with an en-suite bath featuring a vanity, tiled walk-in shower and large walk-in-closet. In the rear, you have a screened in lanai to enjoy those warm nights and an additional storage closet as well as a fenced patio - perfect for grilling! Parkside Villas is all ages and pet friendly community with a LOW HOA fee of only $176/Month which includes your water, sewer and trash and the Community Pool. Conveniently located with easy access to the Gulf beaches, shopping, dining and entertainment. Hurry and make your appointment to see this one today!
Location
State FL
County Pinellas
Community Parkside Villas
Zoning RPD-10
Rooms
Other Rooms Florida Room
Interior
Interior Features Built-in Features, Ceiling Fans(s), Living Room/Dining Room Combo, Open Floorplan, Primary Bedroom Main Floor, Thermostat
Heating Central
Cooling Central Air
Flooring Laminate, Tile
Furnishings Unfurnished
Fireplace false
Appliance Microwave, Range, Refrigerator
Laundry Inside, Laundry Closet
Exterior
Exterior Feature Lighting, Sidewalk
Parking Features Assigned, Guest
Community Features Buyer Approval Required, Clubhouse, Community Mailbox, Pool, Sidewalks
Utilities Available BB/HS Internet Available, Cable Available, Electricity Connected, Public, Sewer Connected, Water Connected
Amenities Available Pool, Recreation Facilities
Roof Type Shingle
Porch Covered, Enclosed, Rear Porch
Garage false
Private Pool No
Building
Lot Description City Limits, In County, Near Public Transit, Sidewalk, Paved
Story 1
Entry Level One
Foundation Slab
Lot Size Range 0 to less than 1/4
Sewer Public Sewer
Water Public
Architectural Style Florida
Structure Type Block
New Construction false
Construction Status Appraisal,Financing,Inspections
Schools
Elementary Schools Rawlings Elementary-Pn
Middle Schools Pinellas Park Middle-Pn
High Schools Dixie Hollins High-Pn
Others
Pets Allowed Breed Restrictions, Cats OK, Dogs OK, Number Limit, Yes
HOA Fee Include Pool,Maintenance Structure,Management,Sewer,Trash,Water
Senior Community No
Pet Size Extra Large (101+ Lbs.)
Ownership Fee Simple
Monthly Total Fees $176
Acceptable Financing Cash, Conventional, VA Loan
Membership Fee Required Required
Listing Terms Cash, Conventional, VA Loan
Num of Pet 2
Special Listing Condition None
Read Less
Want to know what your home might be worth? Contact us for a FREE valuation!

Our team is ready to help you sell your home for the highest possible price ASAP

© 2024 My Florida Regional MLS DBA Stellar MLS. All Rights Reserved.
Bought with AGILE GROUP REALTY
GET MORE INFORMATION





