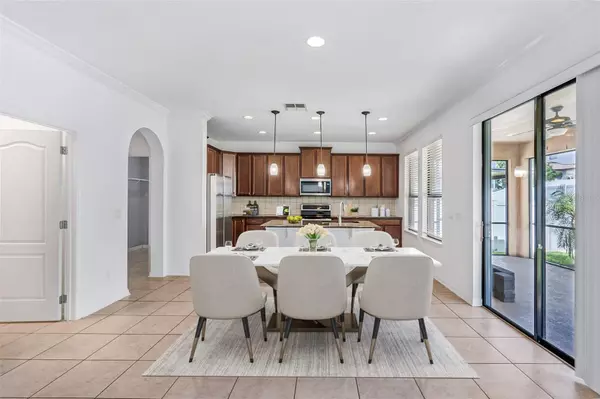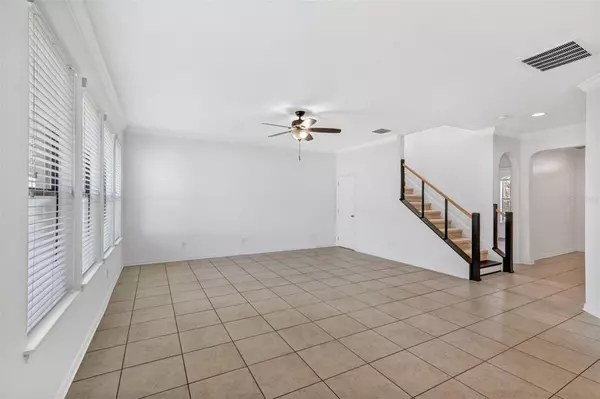$475,000
$490,000
3.1%For more information regarding the value of a property, please contact us for a free consultation.
1077 THUNDERHEAD LN Minneola, FL 34715
5 Beds
3 Baths
2,580 SqFt
Key Details
Sold Price $475,000
Property Type Single Family Home
Sub Type Single Family Residence
Listing Status Sold
Purchase Type For Sale
Square Footage 2,580 sqft
Price per Sqft $184
Subdivision Reserve/Minneola Ph 2A-2C
MLS Listing ID G5084823
Sold Date 10/31/24
Bedrooms 5
Full Baths 3
Construction Status Inspections
HOA Fees $76/qua
HOA Y/N Yes
Originating Board Stellar MLS
Year Built 2014
Annual Tax Amount $6,321
Lot Size 5,662 Sqft
Acres 0.13
Property Description
One or more photo(s) has been virtually staged. Welcome to your dream home in the highly sought-after Reserve at Minneola! This spacious 5-bedroom, 3-bathroom residence offers an ideal blend of comfort, style, and modern amenities.
As you step inside, you'll be greeted by the pristine appearance of freshly painted interior walls. The heart of the home is the spacious living area and the beautiful kitchen, boasting granite countertops, and newer appliances. Whether you're preparing a gourmet meal or a quick snack, this kitchen is designed to meet all your culinary needs.
The generous living spaces provide ample room for relaxation and entertainment. The bedrooms are well-appointed and offer plenty of space for rest and privacy. As you approach the stairs you will be met with the scent of new carpet throughout the entire upstairs.
Located in the Reserve at Minneola, this home provides easy access to the turnpike and nearby shopping centers, making commuting and errands a breeze. Enjoy the convenience of local amenities, top-rated schools, and beautiful parks.
Don't miss this opportunity to own a home that combines contemporary updates with classic charm. Schedule your showing today and experience the best of Minneola living!
Location
State FL
County Lake
Community Reserve/Minneola Ph 2A-2C
Interior
Interior Features Kitchen/Family Room Combo, Solid Surface Counters, Stone Counters, Walk-In Closet(s)
Heating Central
Cooling Central Air
Flooring Carpet, Laminate, Tile
Fireplace false
Appliance Dishwasher, Disposal, Microwave, Range, Refrigerator
Laundry Inside, Laundry Room
Exterior
Exterior Feature Irrigation System, Sidewalk, Sliding Doors
Garage Spaces 2.0
Fence Fenced, Vinyl
Community Features Playground, Pool
Utilities Available Electricity Connected, Public, Sewer Connected
Roof Type Shingle
Attached Garage true
Garage true
Private Pool No
Building
Lot Description Sidewalk, Paved
Entry Level Two
Foundation Slab
Lot Size Range 0 to less than 1/4
Sewer Public Sewer
Water Public
Structure Type Block,Stucco
New Construction false
Construction Status Inspections
Others
Pets Allowed Yes
Senior Community No
Ownership Fee Simple
Monthly Total Fees $76
Acceptable Financing Cash, Conventional, FHA, VA Loan
Membership Fee Required Required
Listing Terms Cash, Conventional, FHA, VA Loan
Special Listing Condition None
Read Less
Want to know what your home might be worth? Contact us for a FREE valuation!

Our team is ready to help you sell your home for the highest possible price ASAP

© 2024 My Florida Regional MLS DBA Stellar MLS. All Rights Reserved.
Bought with VALSTAR REALTY LLC
GET MORE INFORMATION





