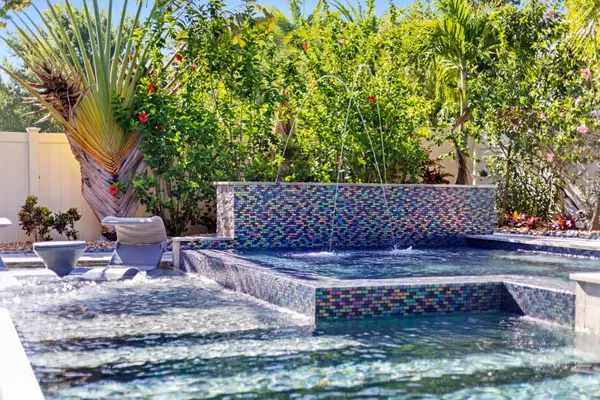$1,425,000
$1,499,900
5.0%For more information regarding the value of a property, please contact us for a free consultation.
8424 KARWICK ST Orlando, FL 32836
6 Beds
4 Baths
4,789 SqFt
Key Details
Sold Price $1,425,000
Property Type Single Family Home
Sub Type Single Family Residence
Listing Status Sold
Purchase Type For Sale
Square Footage 4,789 sqft
Price per Sqft $297
Subdivision Parkside Ph 2
MLS Listing ID O6219742
Sold Date 10/31/24
Bedrooms 6
Full Baths 4
Construction Status Appraisal,Financing,Inspections
HOA Fees $140/qua
HOA Y/N Yes
Originating Board Stellar MLS
Year Built 2016
Annual Tax Amount $11,329
Lot Size 8,712 Sqft
Acres 0.2
Property Description
Thoughtfully updated and a bit whimsical, this pool home is a standout in a highly sought-after location. The first-floor layout checks off the pickiest of "must-have" lists. Including the primary suite, guest suite, home office, eat-in kitchen w/ SS appliances and stacked cabinets, oversized living room, custom built-ins, upgraded lighting, fireplace, and a large folding doors that overlook a stellar backyard space. The primary suite is a get-a-way unto itself, with a large living space and tray ceiling, custom door w/ pool access, dual sinks, freestanding tub, and large walk-in closet. The second floor is where the magic comes alive with a home theater, large loft space w/ wet bar, four additional bedrooms (some intricately themed), and a centralized laundry room. The expanded covered lanai offers plenty of space for entertaining, mechanical screens, and looks out onto an oasis with carefully chosen landscaping to create your own private getaway. The pool area offers a large spa, sun-shelf, plenty of sunken seating, and multiple water features. Other features include a tile roof, custom closets throughout, “smart home” features including Lutron lighting, WiFi enabled thermostats, pool features, and lighting, Control4 and so much more. Located just minutes from Restaurant Row, O-Town West, Trader Joe's, Whole Foods, and equidistant between Universal and Walt Disney World! Truly an envious location all around! Some furniture is negotiable. Call today to set up a private showing.
Location
State FL
County Orange
Community Parkside Ph 2
Zoning P-D
Rooms
Other Rooms Bonus Room, Den/Library/Office, Loft, Media Room
Interior
Interior Features Built-in Features, Ceiling Fans(s), High Ceilings, Open Floorplan, Primary Bedroom Main Floor, Tray Ceiling(s), Walk-In Closet(s), Wet Bar, Window Treatments
Heating Central
Cooling Central Air
Flooring Carpet, Tile
Fireplaces Type Electric, Family Room
Furnishings Negotiable
Fireplace true
Appliance Dishwasher, Disposal, Dryer, Range, Range Hood, Refrigerator, Washer
Laundry Inside
Exterior
Exterior Feature Sidewalk
Garage Spaces 3.0
Fence Vinyl
Pool In Ground, Lighting
Community Features Playground, Pool, Tennis Courts
Utilities Available Public
Amenities Available Playground, Pool, Tennis Court(s)
Roof Type Tile
Porch Covered, Rear Porch, Screened
Attached Garage true
Garage true
Private Pool Yes
Building
Story 2
Entry Level Two
Foundation Slab
Lot Size Range 0 to less than 1/4
Sewer Public Sewer
Water Public
Architectural Style Traditional
Structure Type Block
New Construction false
Construction Status Appraisal,Financing,Inspections
Schools
Elementary Schools Sand Lake Elem
Middle Schools Southwest Middle
High Schools Lake Buena Vista High School
Others
Pets Allowed Yes
Senior Community No
Ownership Fee Simple
Monthly Total Fees $140
Acceptable Financing Cash, Conventional, VA Loan
Membership Fee Required Required
Listing Terms Cash, Conventional, VA Loan
Special Listing Condition None
Read Less
Want to know what your home might be worth? Contact us for a FREE valuation!

Our team is ready to help you sell your home for the highest possible price ASAP

© 2024 My Florida Regional MLS DBA Stellar MLS. All Rights Reserved.
Bought with NOBSKA REAL ESTATE LLC
GET MORE INFORMATION





