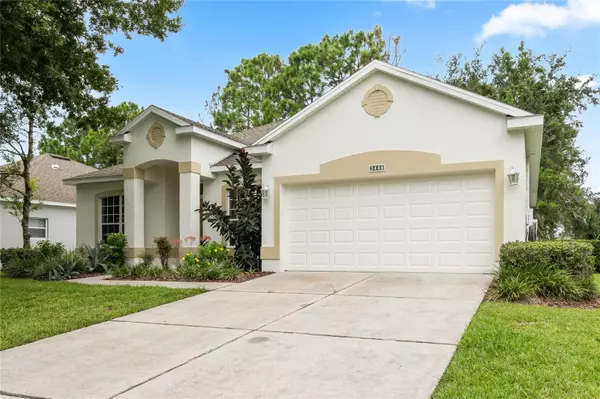$389,000
$399,900
2.7%For more information regarding the value of a property, please contact us for a free consultation.
3448 CAPLAND AVE Clermont, FL 34711
3 Beds
2 Baths
1,911 SqFt
Key Details
Sold Price $389,000
Property Type Single Family Home
Sub Type Single Family Residence
Listing Status Sold
Purchase Type For Sale
Square Footage 1,911 sqft
Price per Sqft $203
Subdivision Clermont Highgate At Kings Ridge Ph 01 Lo
MLS Listing ID O6241586
Sold Date 10/31/24
Bedrooms 3
Full Baths 2
Construction Status Inspections
HOA Fees $249/mo
HOA Y/N Yes
Originating Board Stellar MLS
Year Built 2003
Annual Tax Amount $2,387
Lot Size 6,969 Sqft
Acres 0.16
Property Description
Welcome to this beautifully updated St. Clair model, perfectly positioned to offer sweeping views of the 15th tee in the scenic Kings Ridge, a prestigious 55+ guard-gated community nestled in the rolling hills of Clermont. As you arrive, you’ll be greeted by the freshly painted exterior, while inside, the interior has been thoughtfully refreshed with new paint and stylish updates throughout. The living areas and bedrooms feature new luxury vinyl plank floors, complemented by modern light fixtures in the entry, living room, and hallway.
The spacious kitchen boasts ample cabinetry and counter space, a convenient breakfast bar, a pantry, and room for a dinette, making it perfect for casual meals. Enjoy stunning golf course views from both the kitchen and the adjacent family room, which opens to a screened lanai—ideal for relaxing and soaking in the Florida sunshine. The primary suite features two closets in the bedroom and a large walk-in closet in the en-suite bath, which also includes a glass-enclosed shower, a soaking tub, and dual sinks.
The second bedroom is generously sized with a large closet, while the third bedroom, designed without a door, offers flexibility as an office, den, or additional bedroom with a walk-in closet.
Kings Ridge offers an active, resort-style lifestyle with a clubhouse, heated pools, spas, tennis, pickleball, half-court basketball, and more. Enjoy a variety of social clubs, entertainment, and activities. Monthly fees include lawn care, irrigation, exterior painting, cable TV, internet, and phone service. Golf cart access to the Kings Ridge Plaza makes it easy to shop, bank, or dine locally. This is Florida living at its finest!
Location
State FL
County Lake
Community Clermont Highgate At Kings Ridge Ph 01 Lo
Zoning PUD
Rooms
Other Rooms Den/Library/Office, Family Room, Formal Dining Room Separate, Formal Living Room Separate, Inside Utility
Interior
Interior Features Ceiling Fans(s), Eat-in Kitchen, High Ceilings, Kitchen/Family Room Combo, Open Floorplan, Split Bedroom, Thermostat, Walk-In Closet(s)
Heating Central, Electric, Heat Pump
Cooling Central Air
Flooring Luxury Vinyl, Tile
Furnishings Unfurnished
Fireplace false
Appliance Dishwasher, Disposal, Dryer, Microwave, Range, Refrigerator, Washer
Laundry Inside, Laundry Room
Exterior
Exterior Feature Irrigation System, Sidewalk, Sliding Doors
Parking Features Driveway, Garage Door Opener
Garage Spaces 2.0
Community Features Association Recreation - Owned, Buyer Approval Required, Clubhouse, Deed Restrictions, Fitness Center, Gated Community - Guard, Golf Carts OK, Golf, Park, Pool, Sidewalks, Tennis Courts
Utilities Available Cable Available, Electricity Connected, Public, Sewer Connected, Water Connected
Amenities Available Basketball Court, Cable TV, Clubhouse, Fence Restrictions, Fitness Center, Gated, Golf Course, Park, Pickleball Court(s), Pool, Recreation Facilities, Security, Spa/Hot Tub, Tennis Court(s)
View Golf Course
Roof Type Shingle
Attached Garage true
Garage true
Private Pool No
Building
Lot Description In County, Sidewalk, Paved
Story 1
Entry Level One
Foundation Slab
Lot Size Range 0 to less than 1/4
Sewer Public Sewer
Water Public
Structure Type Block,Stucco
New Construction false
Construction Status Inspections
Others
Pets Allowed Yes
HOA Fee Include Guard - 24 Hour,Pool,Internet,Maintenance Grounds,Recreational Facilities,Security
Senior Community Yes
Ownership Fee Simple
Monthly Total Fees $463
Acceptable Financing Cash, Conventional, FHA, VA Loan
Membership Fee Required Required
Listing Terms Cash, Conventional, FHA, VA Loan
Special Listing Condition None
Read Less
Want to know what your home might be worth? Contact us for a FREE valuation!

Our team is ready to help you sell your home for the highest possible price ASAP

© 2024 My Florida Regional MLS DBA Stellar MLS. All Rights Reserved.
Bought with RE/MAX TITANIUM GROUP

GET MORE INFORMATION





