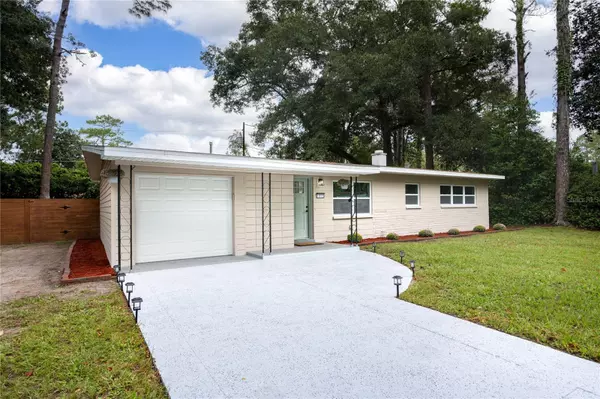$283,900
$290,000
2.1%For more information regarding the value of a property, please contact us for a free consultation.
1312 NE 17TH AVE Gainesville, FL 32609
3 Beds
2 Baths
1,544 SqFt
Key Details
Sold Price $283,900
Property Type Single Family Home
Sub Type Single Family Residence
Listing Status Sold
Purchase Type For Sale
Square Footage 1,544 sqft
Price per Sqft $183
Subdivision Carol Estate 1St Add
MLS Listing ID GC525093
Sold Date 11/06/24
Bedrooms 3
Full Baths 2
Construction Status Appraisal,Financing,Inspections
HOA Y/N No
Originating Board Stellar MLS
Year Built 1959
Annual Tax Amount $3,656
Lot Size 10,890 Sqft
Acres 0.25
Property Description
Stunning and completely remodeled mid-century 3 bed 2 baths home with 1 car garage sitting on a 0.25 acres lot with fully fenced in backyard. Some of the upgrades include new wiring throughout, a 200 amp electrical panel, and a complete repipe. New drywall, plaster, and paint inside and out, brand new windows, and sliding back door. The gorgeous kitchen features brand-new stainless steel appliances, two-tone modern shaker cabinets, and butcher block countertops. The open floor plan kitchen overlooks the living room & dining room and provides access to a spacious walk-in pantry. The split floor plan bedrooms provide privacy and comfort. The guest bathroom features a full-size bathtub with large tile surround up to the ceiling, modern brushed gold fixtures, and a navy vanity to complete the look. The primary suite is spacious with his and her closets and a spa-like primary bathroom with a gorgeous walk-in shower tiled floor-to-ceiling and a linen closet. Fully fenced-in backyard with beautiful trees for plenty of shade. The garage and driveway have epoxy floors for durability and good looks. The house is located minutes to Downtown, Archer Rd, Duckpond, and UF as well as NW Gainesville. Don't miss out on the opportunity to make this house your home!
Location
State FL
County Alachua
Community Carol Estate 1St Add
Zoning RSF1
Interior
Interior Features Kitchen/Family Room Combo, Open Floorplan, Primary Bedroom Main Floor, Split Bedroom
Heating Central
Cooling Central Air
Flooring Luxury Vinyl
Fireplace false
Appliance Dishwasher, Disposal, Microwave, Range, Refrigerator
Laundry Laundry Room
Exterior
Exterior Feature Garden, Other
Garage Spaces 1.0
Utilities Available Electricity Connected, Natural Gas Connected, Public, Street Lights, Water Connected
View City
Roof Type Shingle
Attached Garage true
Garage true
Private Pool No
Building
Lot Description Cleared, City Limits, Landscaped, Private
Story 1
Entry Level One
Foundation Slab
Lot Size Range 1/4 to less than 1/2
Sewer Public Sewer
Water Public
Structure Type Block
New Construction false
Construction Status Appraisal,Financing,Inspections
Schools
Elementary Schools W. A. Metcalfe Elementary School-Al
Middle Schools Howard W. Bishop Middle School-Al
High Schools Eastside High School-Al
Others
Senior Community No
Ownership Fee Simple
Acceptable Financing Cash, Conventional, FHA
Listing Terms Cash, Conventional, FHA
Special Listing Condition None
Read Less
Want to know what your home might be worth? Contact us for a FREE valuation!

Our team is ready to help you sell your home for the highest possible price ASAP

© 2025 My Florida Regional MLS DBA Stellar MLS. All Rights Reserved.
Bought with ANSON PROPERTIES LLC
GET MORE INFORMATION





