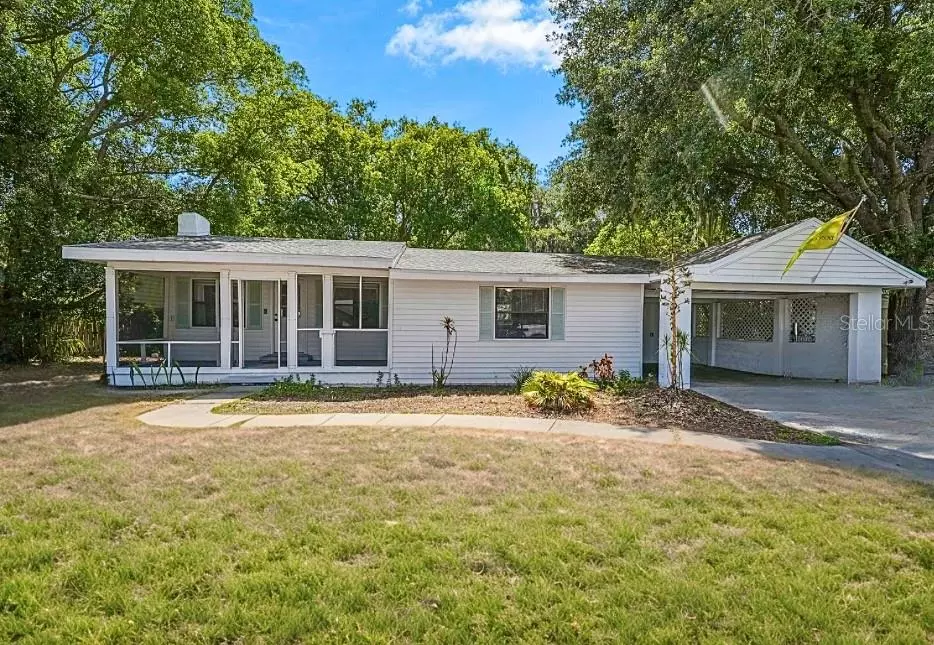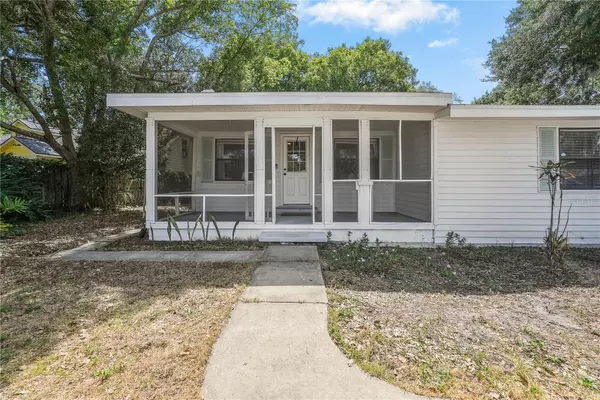$265,000
$279,999
5.4%For more information regarding the value of a property, please contact us for a free consultation.
32118 HARRIS RD Tavares, FL 32778
4 Beds
2 Baths
2,104 SqFt
Key Details
Sold Price $265,000
Property Type Single Family Home
Sub Type Single Family Residence
Listing Status Sold
Purchase Type For Sale
Square Footage 2,104 sqft
Price per Sqft $125
Subdivision Orange Blossom Estates
MLS Listing ID V4936839
Sold Date 12/02/24
Bedrooms 4
Full Baths 2
Construction Status Appraisal,Financing,Inspections
HOA Y/N No
Originating Board Stellar MLS
Year Built 1954
Annual Tax Amount $2,921
Lot Size 0.310 Acres
Acres 0.31
Lot Dimensions 85x160
Property Description
Welcome Home! Don't miss the opportunity to own this beautiful 4-bedroom 2-bathroom single family residence located in the heart of Tavares. This property is comprised of a 1,720 sq/ft main home and an additional 400 sq/ft detached space with water and air conditioning making it a total of just over 2,100 sq/ft of living space with no HOA. This property underwent an extensive renovation in 2021. When arriving to the property you are greeted with a landscaped front yard, an oversized carport for parking and storage, and an enclosed porch perfect for enjoying your morning cup of coffee. Stepping inside you will find your living room with large windows allowing vast amounts of natural light to shine through, laminate flooring, and a wood-burning fireplace perfect for the winter season. Directly to your right, you will find two oversized bedrooms with walk-in closets ensuring all of the family has ample space. You also have a spacious shared bathroom with a washer and dryer area inside making the chores of laundry seamless. Towards the center of the home you will find your kitchen with newer stainless steel appliances, granite countertops, and a breakfast nook. Heading into the back of the home you have a hallway with a built-in bench for seating, a pass through window from the kitchen and a third bedroom with tiled floors and a large closet. The master bedroom is spacious with a built-in entertainment center, large windows overlooking the beautiful backyard, his and hers closets, and an en suite bathroom with a tiled walk-in shower, toilet, and vanity. The oversized backyard is fully fenced with rear gates allowing great access for work trailers or boat parking. You also have a covered patio and a 400 sq/ft detached building with laminate flooring, running water, and a large storage closet making the perfect space for someone wanting more privacy and utilizing it as a bedroom or wanting to build their dream game room. This home has so much to offer while also being competitively priced, not to mention being seconds away from some of Florida's best fishing lakes. Don't wait, schedule your private showing today!
Location
State FL
County Lake
Community Orange Blossom Estates
Zoning R-1
Rooms
Other Rooms Formal Living Room Separate, Garage Apartment, Storage Rooms
Interior
Interior Features Built-in Features, Eat-in Kitchen, Primary Bedroom Main Floor, Solid Surface Counters, Solid Wood Cabinets, Split Bedroom, Thermostat
Heating Central
Cooling Central Air
Flooring Laminate, Tile
Fireplaces Type Wood Burning
Fireplace true
Appliance Dishwasher, Electric Water Heater, Microwave, Range, Range Hood, Refrigerator, Washer
Laundry Electric Dryer Hookup, Washer Hookup
Exterior
Exterior Feature Private Mailbox, Storage
Parking Features Guest
Fence Chain Link
Utilities Available Electricity Connected, Sewer Connected, Water Connected
View Trees/Woods
Roof Type Shingle
Porch Covered, Front Porch, Rear Porch
Garage false
Private Pool No
Building
Lot Description Oversized Lot, Private, Paved
Story 1
Entry Level One
Foundation Block
Lot Size Range 1/4 to less than 1/2
Sewer Septic Tank
Water Well
Architectural Style Mid-Century Modern
Structure Type Vinyl Siding,Wood Frame
New Construction false
Construction Status Appraisal,Financing,Inspections
Schools
Elementary Schools Treadway Elem
Middle Schools Tavares Middle
High Schools Tavares High
Others
Senior Community No
Ownership Fee Simple
Acceptable Financing Cash, Conventional, FHA, VA Loan
Listing Terms Cash, Conventional, FHA, VA Loan
Special Listing Condition None
Read Less
Want to know what your home might be worth? Contact us for a FREE valuation!

Our team is ready to help you sell your home for the highest possible price ASAP

© 2024 My Florida Regional MLS DBA Stellar MLS. All Rights Reserved.
Bought with LPT REALTY
GET MORE INFORMATION





