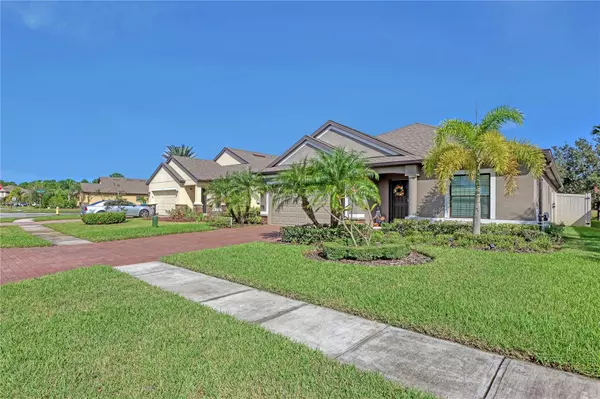$375,000
$380,000
1.3%For more information regarding the value of a property, please contact us for a free consultation.
490 DILLARD DR SE Palm Bay, FL 32909
4 Beds
2 Baths
2,191 SqFt
Key Details
Sold Price $375,000
Property Type Single Family Home
Sub Type Single Family Residence
Listing Status Sold
Purchase Type For Sale
Square Footage 2,191 sqft
Price per Sqft $171
Subdivision Amberwood At Bayside Lakes
MLS Listing ID O6252795
Sold Date 12/03/24
Bedrooms 4
Full Baths 2
HOA Fees $87/mo
HOA Y/N Yes
Originating Board Stellar MLS
Year Built 2018
Annual Tax Amount $3,662
Lot Size 6,098 Sqft
Acres 0.14
Property Description
You'll love this beautiful home nestled in the heart of Bayside Lakes with the added benefit of solar panels. As you enter the foyer, you'll notice an open concept that creates a seamless flow throughout the house. Enjoy inviting features such as tall ceilings, tile flooring throughout, and a spacious kitchen. The kitchen displays 42-inch cabinets, granite countertops, stainless steel appliances, and an island that is perfect for entertaining. Need to retreat? There's plenty of space for that. The office flex space offers you the perfect spot to work from home, pursue your hobbies, or even make it a game room. This floorplan has the great advantage of having the owner's suite strategically located at the back of the home for privacy and tranquility. It boasts two closets (his and hers) and an ensuite bathroom, offering a personal oasis for relaxation. The community has an array of amenities that include a basketball court, clubhouse, exercise room, playground, shuffleboard, and tennis courts. There is truly something for everyone to enjoy.
Location
State FL
County Brevard
Community Amberwood At Bayside Lakes
Zoning RES
Direction SE
Rooms
Other Rooms Den/Library/Office
Interior
Interior Features Built-in Features, Ceiling Fans(s), High Ceilings, Kitchen/Family Room Combo, Open Floorplan, Solid Wood Cabinets, Stone Counters, Thermostat, Walk-In Closet(s)
Heating Central, Electric
Cooling Central Air
Flooring Carpet, Tile
Fireplace false
Appliance Dishwasher, Disposal, Dryer, Microwave, Range, Refrigerator, Washer, Water Filtration System
Laundry Electric Dryer Hookup, Laundry Room, Washer Hookup
Exterior
Exterior Feature French Doors, Hurricane Shutters, Irrigation System
Parking Features Driveway
Garage Spaces 2.0
Fence Vinyl
Community Features Clubhouse, Deed Restrictions, Fitness Center
Utilities Available Cable Available, Electricity Connected, Public, Sewer Connected, Sprinkler Well, Water Connected
Amenities Available Basketball Court, Clubhouse, Fitness Center, Playground, Pool, Storage
Roof Type Shingle
Porch Covered, Patio
Attached Garage true
Garage true
Private Pool No
Building
Lot Description Landscaped, Sidewalk
Entry Level One
Foundation Slab
Lot Size Range 0 to less than 1/4
Builder Name Dr Horton
Sewer Public Sewer
Water Public
Structure Type Block
New Construction false
Others
Pets Allowed Cats OK, Dogs OK
HOA Fee Include Pool
Senior Community No
Pet Size Large (61-100 Lbs.)
Ownership Fee Simple
Monthly Total Fees $87
Acceptable Financing Cash, Conventional, FHA, VA Loan
Membership Fee Required Required
Listing Terms Cash, Conventional, FHA, VA Loan
Num of Pet 2
Special Listing Condition None
Read Less
Want to know what your home might be worth? Contact us for a FREE valuation!

Our team is ready to help you sell your home for the highest possible price ASAP

© 2025 My Florida Regional MLS DBA Stellar MLS. All Rights Reserved.
Bought with STELLAR NON-MEMBER OFFICE
GET MORE INFORMATION





