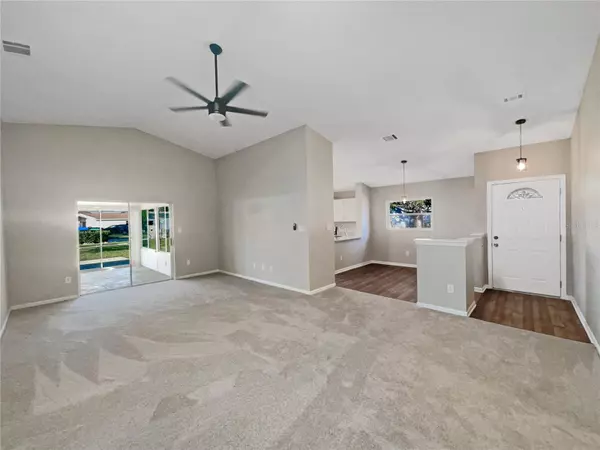$385,000
$401,000
4.0%For more information regarding the value of a property, please contact us for a free consultation.
11200 HURN CT Orlando, FL 32837
3 Beds
2 Baths
1,478 SqFt
Key Details
Sold Price $385,000
Property Type Single Family Home
Sub Type Single Family Residence
Listing Status Sold
Purchase Type For Sale
Square Footage 1,478 sqft
Price per Sqft $260
Subdivision Sky Lake South 07 Ph 03A
MLS Listing ID O6253401
Sold Date 12/10/24
Bedrooms 3
Full Baths 2
HOA Fees $21/ann
HOA Y/N Yes
Originating Board Stellar MLS
Year Built 1988
Annual Tax Amount $1,719
Lot Size 8,712 Sqft
Acres 0.2
Property Description
One or more photo(s) has been virtually staged. Discover this spacious gem nestled in a quiet cul-de-sac! This beautifully maintained home boasts an
open split floor plan with vaulted ceilings, granite countertops in the kitchen and bathrooms, and a
screened-in patio perfect for relaxing. The kitchen features a breakfast bar and an eat-in area, creating a
warm, inviting space for meals and gatherings. Ideally located just north of Hunters Creek and The Loop
Mall, this home offers quick access to major hubs: 10 minutes to Orlando International Airport and Lake
Nona’s Medical City, 5 minutes to International Drive, I-4, and SeaWorld, and only 25 minutes to Disney
World. Positioned between the Bee Line Expressway (528) and Greenway (417), this property offers
unbeatable convenience, location, and value—a rare find.
Location
State FL
County Orange
Community Sky Lake South 07 Ph 03A
Zoning P-D
Interior
Interior Features Ceiling Fans(s)
Heating Central
Cooling Central Air
Flooring Carpet
Fireplace false
Appliance Dishwasher, Electric Water Heater, Microwave, Range
Laundry Electric Dryer Hookup, Washer Hookup
Exterior
Exterior Feature Sidewalk, Sliding Doors
Parking Features Garage Door Opener
Garage Spaces 2.0
Utilities Available Public
Roof Type Shingle
Attached Garage true
Garage true
Private Pool No
Building
Lot Description Cul-De-Sac, Sidewalk
Entry Level One
Foundation Slab
Lot Size Range 0 to less than 1/4
Sewer Public Sewer
Water Public
Structure Type Concrete
New Construction false
Others
Pets Allowed Yes
Senior Community No
Ownership Fee Simple
Monthly Total Fees $21
Acceptable Financing Cash, Conventional
Membership Fee Required Required
Listing Terms Cash, Conventional
Special Listing Condition None
Read Less
Want to know what your home might be worth? Contact us for a FREE valuation!

Our team is ready to help you sell your home for the highest possible price ASAP

© 2024 My Florida Regional MLS DBA Stellar MLS. All Rights Reserved.
Bought with COLDWELL BANKER REALTY

GET MORE INFORMATION





