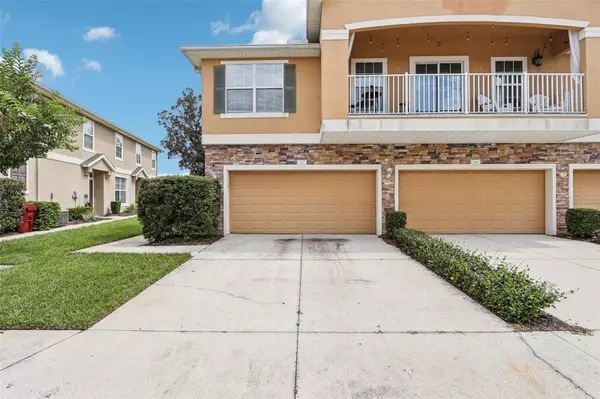$252,500
$259,900
2.8%For more information regarding the value of a property, please contact us for a free consultation.
2314 TANBARK RIDGE PL Plant City, FL 33563
3 Beds
3 Baths
1,805 SqFt
Key Details
Sold Price $252,500
Property Type Townhouse
Sub Type Townhouse
Listing Status Sold
Purchase Type For Sale
Square Footage 1,805 sqft
Price per Sqft $139
Subdivision Walden Woods Rep
MLS Listing ID TB8300163
Sold Date 12/13/24
Bedrooms 3
Full Baths 2
Half Baths 1
Construction Status Inspections
HOA Fees $371/mo
HOA Y/N Yes
Originating Board Stellar MLS
Year Built 2008
Annual Tax Amount $3,556
Lot Size 871 Sqft
Acres 0.02
Property Description
Welcome home to MAINTENANCE FREE LIVING where the HOA FEES cover all maintenance and services & includes the water supply, sewer, trash, lawn care, irrigation, landscaping, any roof repairs & exterior painting! The GATED community has an amazing location at Walden Woods that is walking distance to fantastic restaurants and lots of shops and grocery stores. As you step through the front door, you're greeted by an inviting living space perfect for gatherings and entertainment. The home is on the corner for lots of windows that invite natural light streaming through the open spaces with high ceilings and two sets of sliding glass doors from the living room to offer a beautiful water view from each sliding door. The kitchen is the center of the home with gorgeous granite counters, stainless steel appliances and a fantastic corner pantry closet with lots of tall cabinetry in a rich cherry finish. As you explore the 2nd floor you will find newly upgraded wood staircase that leads to the bedrooms all upgraded with new flooring and clean newly painted walls and vaulted ceilings in each bedroom with ceiling fans for constant air circulation. The primary bedroom has a spacious bathroom complete with a large walk-in closet and upgrades features in the bathroom including matching granite counters with double sink and a large soaking tub. The oversized attached two-car garage with door opener provides additional storage space for your belongings. Recent upgrades include a 2023 AC system, hardwood floors, hardwood stairs, freshly painted bedrooms, new carpet upstairs, and ceiling fans in all bedrooms. The home is complete with a large laundry room and 3rd guest bathroom downstairs. The community offers amenities to enrich your lifestyle with a resort style pool & covered areas for parties, fantastic tot park playground, basketball court and lots of walking areas and greenspace for dog walking. This a great place to call home...Schedule for your private tour today! Welcome home!
Location
State FL
County Hillsborough
Community Walden Woods Rep
Zoning PD
Interior
Interior Features Ceiling Fans(s), Crown Molding, Living Room/Dining Room Combo, Solid Wood Cabinets, Walk-In Closet(s)
Heating Central
Cooling Central Air
Flooring Ceramic Tile, Laminate
Fireplace false
Appliance Electric Water Heater, Range, Refrigerator
Laundry Laundry Room
Exterior
Exterior Feature Other
Garage Spaces 2.0
Community Features Clubhouse, Gated Community - Guard, Park, Playground, Pool
Utilities Available Cable Available
Roof Type Shingle
Attached Garage true
Garage true
Private Pool No
Building
Entry Level Two
Foundation Slab
Lot Size Range 0 to less than 1/4
Sewer Public Sewer
Water Public
Structure Type Block,Stucco
New Construction false
Construction Status Inspections
Schools
Elementary Schools Burney-Hb
Middle Schools Marshall-Hb
High Schools Plant City-Hb
Others
Pets Allowed Cats OK, Dogs OK
HOA Fee Include Pool,Maintenance Structure,Maintenance Grounds,Recreational Facilities,Trash,Water
Senior Community No
Ownership Fee Simple
Monthly Total Fees $371
Acceptable Financing Cash, Conventional, FHA, VA Loan
Membership Fee Required Required
Listing Terms Cash, Conventional, FHA, VA Loan
Special Listing Condition None
Read Less
Want to know what your home might be worth? Contact us for a FREE valuation!

Our team is ready to help you sell your home for the highest possible price ASAP

© 2024 My Florida Regional MLS DBA Stellar MLS. All Rights Reserved.
Bought with KELLER WILLIAMS REALTY SMART
GET MORE INFORMATION





