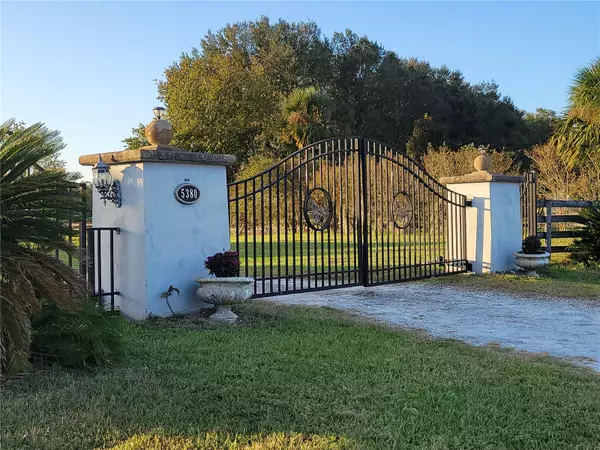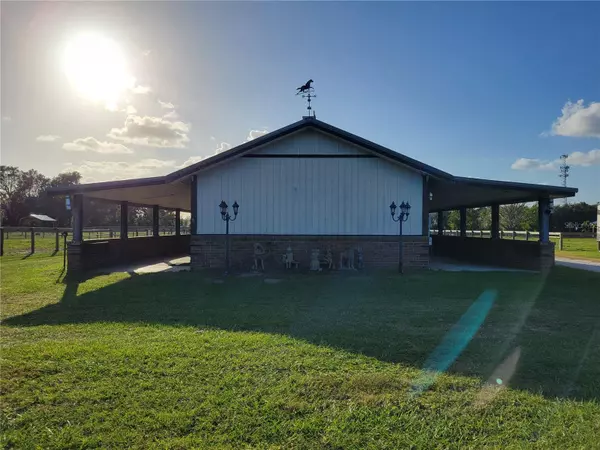$485,000
$525,000
7.6%For more information regarding the value of a property, please contact us for a free consultation.
5380 SW 36TH AVE Ocala, FL 34471
2 Beds
3 Baths
904 SqFt
Key Details
Sold Price $485,000
Property Type Single Family Home
Sub Type Farm
Listing Status Sold
Purchase Type For Sale
Square Footage 904 sqft
Price per Sqft $536
Subdivision Paddock Park Estate
MLS Listing ID OM687788
Sold Date 12/16/24
Bedrooms 2
Full Baths 3
HOA Y/N No
Originating Board Stellar MLS
Year Built 1975
Annual Tax Amount $1,172
Lot Size 5.130 Acres
Acres 5.13
Lot Dimensions 374x598
Property Description
Don't miss your opportunity to own this 5.13 acre horse farm in the upscale neighborhood of Paddock Park Estates! The farm features one 14 stall barn with a 904 sf apartment containing 2 full bathrooms, 1 bedroom and an office. The apartment has approximately 850 additional square feet of partially finished space, which adds 1 bedroom, an office/study, laundry room, new kitchen and more living area. The second barn has 12 stalls (need some repairs), an office with full bath and a large storage area. The 5 paddocks have newer fencing, automatic waterers and 2 contain covered sheds. An additional large grass riding area has been utilized for turn out but could easily be converted into a footed arena. This farm would make a great winter training center or live in the apartment while you build your dream home. Excellent location close to downtown Ocala and the major shopping/dining district on Hwy 200 and only 10 minutes to the Florida Horse Park; 15 minutes to Ocala Breeders Sales and just 20 minutes to the World Equestrian Center.
Location
State FL
County Marion
Community Paddock Park Estate
Zoning A1
Interior
Interior Features Ceiling Fans(s), Vaulted Ceiling(s)
Heating Central
Cooling Central Air
Flooring Carpet, Ceramic Tile
Fireplace false
Appliance Disposal, Electric Water Heater, Microwave, Range, Range Hood, Refrigerator
Laundry Inside
Exterior
Exterior Feature Other
Utilities Available Electricity Connected
Roof Type Metal
Garage false
Private Pool No
Building
Entry Level One
Foundation Slab
Lot Size Range 5 to less than 10
Sewer Septic Tank
Water Well
Structure Type Brick,HardiPlank Type,Wood Frame,Wood Siding
New Construction false
Others
Senior Community No
Ownership Fee Simple
Acceptable Financing Cash, Conventional
Listing Terms Cash, Conventional
Special Listing Condition None
Read Less
Want to know what your home might be worth? Contact us for a FREE valuation!

Our team is ready to help you sell your home for the highest possible price ASAP

© 2024 My Florida Regional MLS DBA Stellar MLS. All Rights Reserved.
Bought with BEE REALTY CORP

GET MORE INFORMATION





