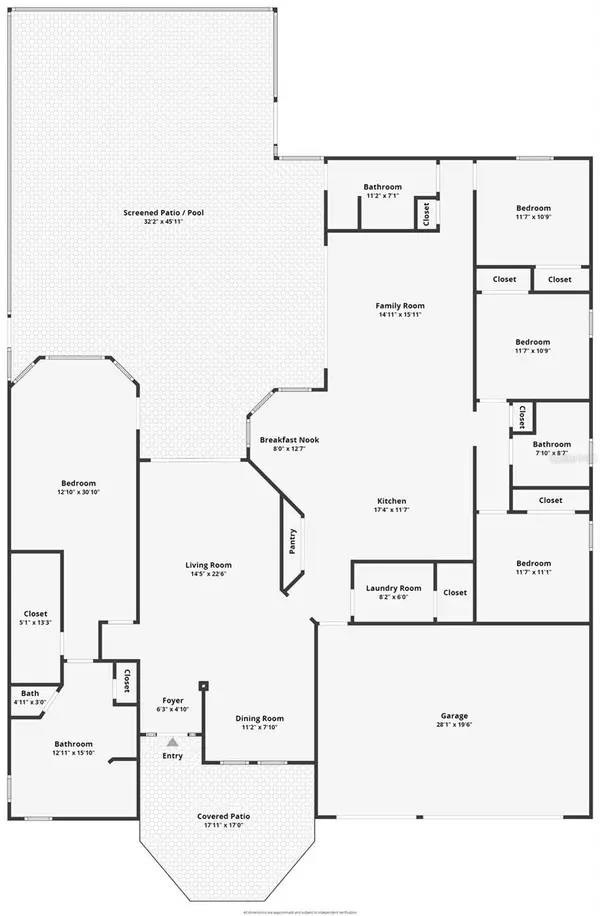$710,000
$750,000
5.3%For more information regarding the value of a property, please contact us for a free consultation.
5510 ROCK DOVE DR Sarasota, FL 34241
4 Beds
3 Baths
2,540 SqFt
Key Details
Sold Price $710,000
Property Type Single Family Home
Sub Type Single Family Residence
Listing Status Sold
Purchase Type For Sale
Square Footage 2,540 sqft
Price per Sqft $279
Subdivision Red Hawk Reserve Ph 2
MLS Listing ID A4619142
Sold Date 12/17/24
Bedrooms 4
Full Baths 3
Construction Status Financing,Inspections,Other Contract Contingencies
HOA Fees $141/ann
HOA Y/N Yes
Originating Board Stellar MLS
Year Built 2008
Annual Tax Amount $5,099
Lot Size 0.280 Acres
Acres 0.28
Lot Dimensions 102x125x95x115
Property Description
Discover Red Hawk a gated community of fine homes. Convenient location minutes to Siesta Key beach, all services an active household would need, top rated schools, Twin Lakes public park, and easy access to I-75. Built new in 2008, meticulously maintained home with panoramic lake and preserve views over your heated pool & spa. 2540 sqft four bedroom, split plan with three baths, and three car garage. Spacious island kitchen, solid wood cabinets, granite countertops, stainless steel appliances, cooktop w/ professional hood, wall oven, and microwave. Brand new A/C July 2024, hurricane shutters, electric & solar heated pool. High ceilings, stepped ceiling primary suite and family room. Large primary suite w/ walk-in closet, spa like walk in shower and separate tub. Tile in all the active living areas, brand new carpets bedrooms 2,3, & 4. Bath 3 has direct pool deck access. Corner homesite, community allows fences within HOA guidelines. No CDD, low HOA fees $142/mo. includes reclaimed irrigation water for landscape.
Location
State FL
County Sarasota
Community Red Hawk Reserve Ph 2
Zoning RSF1
Rooms
Other Rooms Family Room, Inside Utility
Interior
Interior Features Ceiling Fans(s), Crown Molding, Eat-in Kitchen, High Ceilings, Kitchen/Family Room Combo, Living Room/Dining Room Combo, Primary Bedroom Main Floor, Solid Wood Cabinets, Split Bedroom, Stone Counters, Tray Ceiling(s), Walk-In Closet(s)
Heating Electric
Cooling Central Air
Flooring Carpet, Ceramic Tile
Furnishings Unfurnished
Fireplace false
Appliance Built-In Oven, Convection Oven, Cooktop, Dishwasher, Disposal, Dryer, Electric Water Heater, Exhaust Fan, Microwave, Refrigerator, Washer
Laundry Electric Dryer Hookup, Inside, Laundry Room, Washer Hookup
Exterior
Exterior Feature Hurricane Shutters, Irrigation System, Lighting, Private Mailbox, Rain Gutters, Sliding Doors
Parking Features Garage Door Opener
Garage Spaces 3.0
Pool Child Safety Fence, Gunite, Heated, In Ground, Screen Enclosure, Solar Heat
Community Features Gated Community - No Guard, Irrigation-Reclaimed Water, Sidewalks
Utilities Available Cable Available, Cable Connected, Electricity Connected, Fiber Optics, Sewer Connected, Street Lights, Underground Utilities, Water Connected
Amenities Available Fence Restrictions, Gated
Waterfront Description Lake
View Y/N 1
View Water
Roof Type Tile
Porch Screened
Attached Garage true
Garage true
Private Pool Yes
Building
Lot Description Corner Lot, In County, Landscaped, Paved, Private
Story 1
Entry Level One
Foundation Slab
Lot Size Range 1/4 to less than 1/2
Builder Name Lennar
Sewer Public Sewer
Water Public
Architectural Style Mediterranean
Structure Type Block,Stucco
New Construction false
Construction Status Financing,Inspections,Other Contract Contingencies
Schools
Elementary Schools Lakeview Elementary
Middle Schools Sarasota Middle
High Schools Riverview High
Others
Pets Allowed Yes
HOA Fee Include Escrow Reserves Fund,Fidelity Bond,Private Road
Senior Community No
Pet Size Large (61-100 Lbs.)
Ownership Fee Simple
Monthly Total Fees $141
Acceptable Financing Cash, Conventional, FHA, VA Loan
Membership Fee Required Required
Listing Terms Cash, Conventional, FHA, VA Loan
Special Listing Condition None
Read Less
Want to know what your home might be worth? Contact us for a FREE valuation!

Our team is ready to help you sell your home for the highest possible price ASAP

© 2025 My Florida Regional MLS DBA Stellar MLS. All Rights Reserved.
Bought with FINE PROPERTIES
GET MORE INFORMATION





