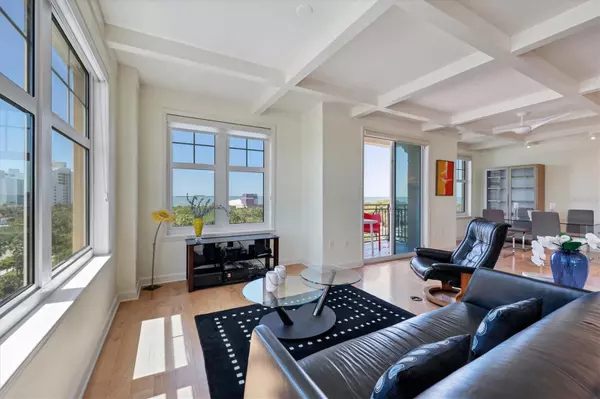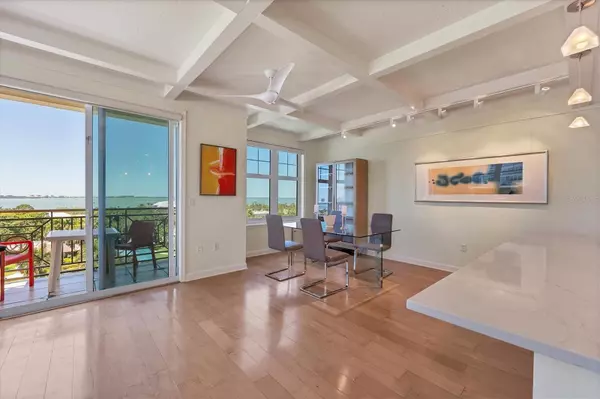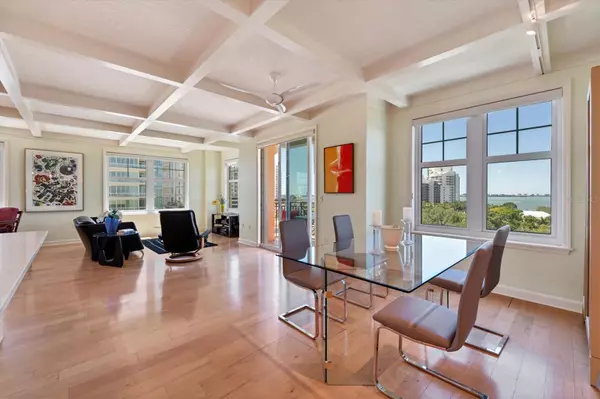$980,000
$990,000
1.0%For more information regarding the value of a property, please contact us for a free consultation.
750 N TAMIAMI TRL #719 Sarasota, FL 34236
2 Beds
2 Baths
1,460 SqFt
Key Details
Sold Price $980,000
Property Type Condo
Sub Type Condominium
Listing Status Sold
Purchase Type For Sale
Square Footage 1,460 sqft
Price per Sqft $671
Subdivision Renaissance 1
MLS Listing ID A4631389
Sold Date 12/19/24
Bedrooms 2
Full Baths 2
Condo Fees $4,185
HOA Y/N No
Originating Board Stellar MLS
Year Built 2001
Annual Tax Amount $6,431
Lot Size 2.720 Acres
Acres 2.72
Property Description
Introducing Renaissance #719! This stunning seventh-floor corner unit offers sweeping views of Sarasota Bay and The Bay Park, paired with an abundance of natural light and an open-concept layout designed to impress. Finding a spacious unit with direct, unobstructed water views, in an amenity-rich building, for under $1 million is a rare gem in Sarasota, and this residence delivers it all. Step inside and discover the epitome of Florida living such as sunshine, water views and the confidence of fully funded reserves. The spacious living area, enhanced by elegant coffered ceilings and warm wooden floors, creates a sophisticated yet welcoming ambiance that easily adapts to your personal style. The kitchen and dining spaces flow seamlessly, ideal for entertaining or relaxed everyday living. The expansive primary bedroom overlooks Sarasota Bay and features a walk-in closet, secondary closet and an en-suite bath with a soaking tub, and a walk-in glass shower. The second bedroom is equally inviting with a walk-in closet, great views, and a stylish second bath. This split floor plan ensures privacy and flexibility, ideal for full-time residents and seasonal escapes. Energy efficiency shines in this home, with windows treated with UV-blocking film and a new, efficient air-conditioning system installed just six months ago. This unit comes with one parking space, plenty of guest parking and a climate-controlled storage unit. Beyond the unit itself, Renaissance offers a wealth of amenities. Residents of this stunning 16-story condominium high-rise enjoy lovely plazas, fountains and modern resort-style perks. The building is secure with key-card entry and 24-hour front desk services, including an overnight guard. In flood zone X and outside the floodplain, Renaissance was designed with safety and durability in mind. Constructed with reinforced concrete beams, fireproof materials and pilings drilled deep into the ground, this fortress-like building provides unparalleled stability. The lobby and guest parking spaces are elevated from the base sea level, and this unit enjoys one assigned parking space on the third floor of the secured garage, ensuring your vehicle is protected and elevated over 40 feet from sea level. From a grand entrance and an impressive lobby to concierge services, on-site management, secured parking, a clubroom, business center, fitness center and even a resident theater, every need is catered to. The location couldn't be better. In an Italian villa-inspired building, Renaissance is in the heart of Sarasota's cultural district, placing you steps from The Bay Park and all the vibrant social events the city has to offer. Don't miss your chance to own this spectacular residence. Embrace the luxury, convenience and beauty of Renaissance living today.
Location
State FL
County Sarasota
Community Renaissance 1
Zoning DTB
Rooms
Other Rooms Den/Library/Office, Inside Utility
Interior
Interior Features Coffered Ceiling(s), Crown Molding, Eat-in Kitchen, Kitchen/Family Room Combo, Living Room/Dining Room Combo, Open Floorplan, Primary Bedroom Main Floor, Split Bedroom, Stone Counters, Thermostat, Walk-In Closet(s)
Heating Central
Cooling Central Air
Flooring Carpet, Ceramic Tile, Wood
Fireplace false
Appliance Cooktop, Dishwasher, Disposal, Dryer, Refrigerator, Washer
Laundry Inside, Laundry Closet
Exterior
Exterior Feature Courtyard, Irrigation System, Lighting, Outdoor Grill, Outdoor Shower, Sidewalk, Sliding Doors, Storage
Parking Features Assigned, Common
Garage Spaces 1.0
Pool Heated, In Ground, Lap, Lighting, Outside Bath Access
Community Features Clubhouse, Community Mailbox, Fitness Center, Gated Community - Guard, Irrigation-Reclaimed Water, Pool, Sidewalks, Special Community Restrictions
Utilities Available Cable Connected, Electricity Connected, Phone Available, Sewer Connected, Water Connected
Amenities Available Cable TV, Clubhouse, Elevator(s), Fitness Center, Gated, Lobby Key Required, Maintenance, Pool, Sauna, Security, Spa/Hot Tub, Storage
Waterfront Description Bay/Harbor
View Y/N 1
View City, Pool, Water
Roof Type Built-Up,Concrete
Porch Deck
Attached Garage true
Garage true
Private Pool Yes
Building
Lot Description Historic District, City Limits, Landscaped, Level, Near Marina, Near Public Transit, Sidewalk, Street Brick, Paved
Story 16
Entry Level One
Foundation Slab, Stilt/On Piling
Sewer Public Sewer
Water Public
Architectural Style Mediterranean
Structure Type Concrete
New Construction false
Schools
Elementary Schools Alta Vista Elementary
Middle Schools Booker Middle
High Schools Booker High
Others
Pets Allowed Cats OK, Dogs OK, Number Limit, Size Limit, Yes
HOA Fee Include Guard - 24 Hour,Cable TV,Pool,Insurance,Maintenance Structure,Maintenance Grounds,Maintenance,Pest Control,Private Road,Recreational Facilities,Security,Sewer,Trash,Water
Senior Community No
Pet Size Small (16-35 Lbs.)
Ownership Fee Simple
Monthly Total Fees $1, 395
Num of Pet 2
Special Listing Condition None
Read Less
Want to know what your home might be worth? Contact us for a FREE valuation!

Our team is ready to help you sell your home for the highest possible price ASAP

© 2024 My Florida Regional MLS DBA Stellar MLS. All Rights Reserved.
Bought with COMPASS FLORIDA LLC

GET MORE INFORMATION





