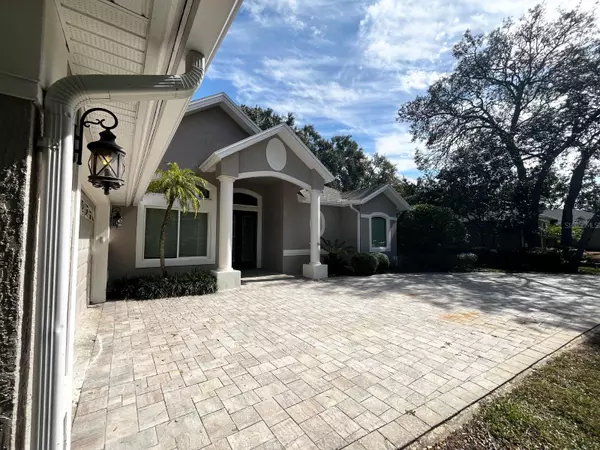$460,000
$515,000
10.7%For more information regarding the value of a property, please contact us for a free consultation.
935 RIDGESIDE CT Apopka, FL 32712
3 Beds
2 Baths
2,375 SqFt
Key Details
Sold Price $460,000
Property Type Single Family Home
Sub Type Single Family Residence
Listing Status Sold
Purchase Type For Sale
Square Footage 2,375 sqft
Price per Sqft $193
Subdivision Chelsea Ridge
MLS Listing ID O6252499
Sold Date 12/18/24
Bedrooms 3
Full Baths 2
Construction Status Inspections
HOA Fees $17
HOA Y/N Yes
Originating Board Stellar MLS
Year Built 1999
Annual Tax Amount $3,319
Lot Size 0.310 Acres
Acres 0.31
Property Description
Looking for a quiet home with views of the 14th fairway of Sweetwater Country Club course? Look no further as this 3/2 home is nestled on a corner lot on a cul-de-sac overlooking the golf course. The master suite has a massive en-suite with walk-in closet and a sitting room/office space that has French doors to the porch and a picture window overlooking the golf fairway! Open the new great room sliders and take the entertaining inside or out... The porch has fans, lights and an extended deck for grilling or chilling. The kitchen has wood cabinets, granite counter tops and both a breakfast bar and eat-in area that has French doors opening to the screened porch. Bedrooms two and three are spacious and share a double sink vanity. Bedroom three has a new sliding door and patio to enjoy reading a book or watching the golfers. The family room has plenty of built-ins along with a gas burning fireplace, stereo pre-wire throughout and amazing views! The home features a long driveway for plenty of parking for friends and family and has an oversized garage with plenty of spacy for a work bench and storage closets. The attic is floored with pull downstairs for additional storage and the rear service door from the garage to newly fenced side yard is perfect for your pet. Additionally, the home has a newer A/C and water heater, and roof was 2012. The home has all new windows and sliding doors and the exterior was recently painted. Schedule your showing today!
Location
State FL
County Orange
Community Chelsea Ridge
Zoning RSTD R-1A
Rooms
Other Rooms Breakfast Room Separate, Family Room, Formal Dining Room Separate
Interior
Interior Features Built-in Features, Ceiling Fans(s), Eat-in Kitchen, High Ceilings, Primary Bedroom Main Floor, Solid Surface Counters, Solid Wood Cabinets, Split Bedroom, Window Treatments
Heating Central
Cooling Central Air
Flooring Carpet, Ceramic Tile, Laminate
Fireplaces Type Family Room, Gas
Fireplace true
Appliance Dishwasher, Disposal, Electric Water Heater, Microwave, Range, Refrigerator
Laundry Laundry Room
Exterior
Exterior Feature French Doors, Garden, Irrigation System, Rain Gutters, Sidewalk, Sliding Doors
Parking Features Driveway, Garage Door Opener, Oversized
Garage Spaces 2.0
Fence Other
Utilities Available BB/HS Internet Available, Cable Available, Sewer Connected, Solar, Street Lights
View Golf Course
Roof Type Shingle
Porch Covered, Deck, Rear Porch, Screened
Attached Garage true
Garage true
Private Pool No
Building
Lot Description Corner Lot, Cul-De-Sac
Entry Level One
Foundation Slab
Lot Size Range 1/4 to less than 1/2
Sewer Public Sewer
Water Public
Architectural Style Contemporary
Structure Type Block,Stucco
New Construction false
Construction Status Inspections
Others
Pets Allowed Yes
Senior Community No
Ownership Fee Simple
Monthly Total Fees $35
Acceptable Financing Cash, Conventional
Membership Fee Required Required
Listing Terms Cash, Conventional
Special Listing Condition None
Read Less
Want to know what your home might be worth? Contact us for a FREE valuation!

Our team is ready to help you sell your home for the highest possible price ASAP

© 2024 My Florida Regional MLS DBA Stellar MLS. All Rights Reserved.
Bought with WEMERT GROUP REALTY LLC

GET MORE INFORMATION





